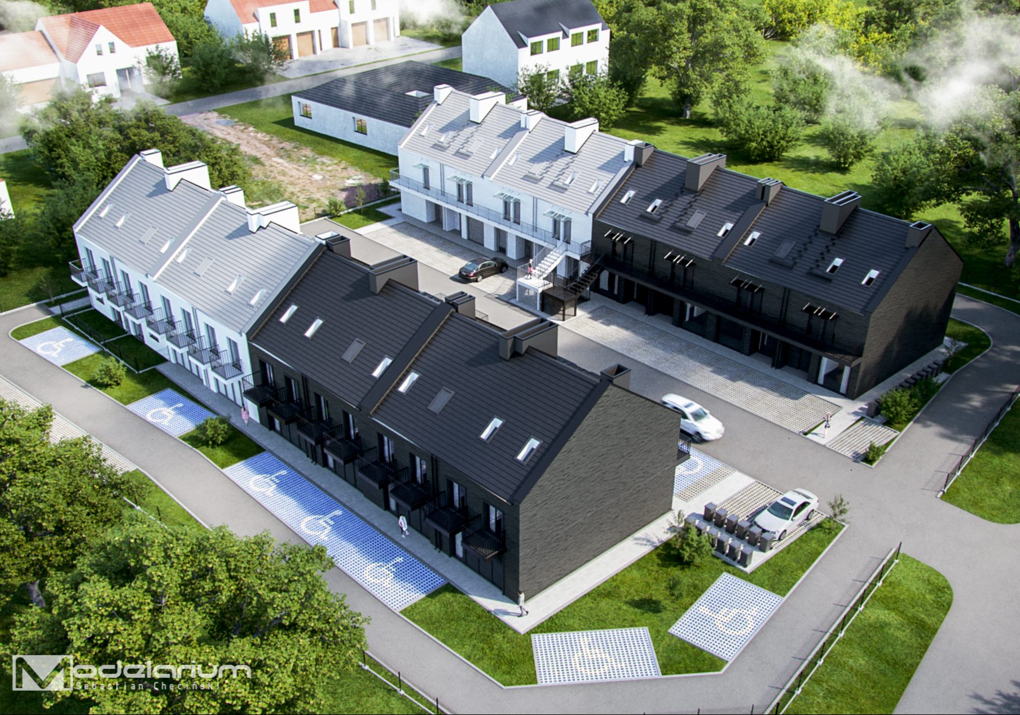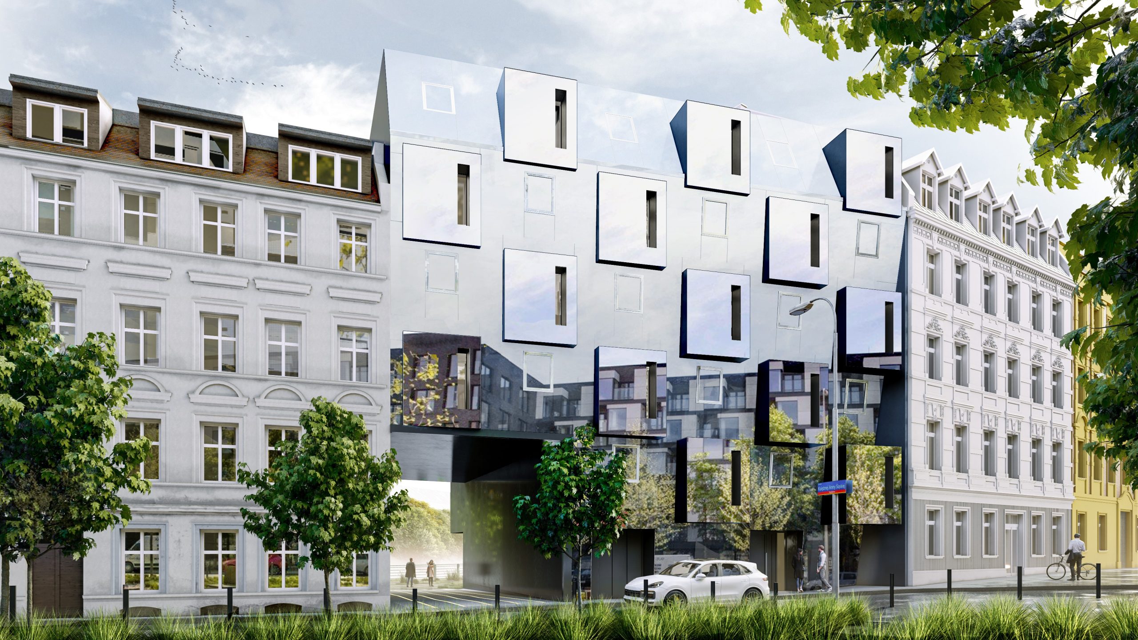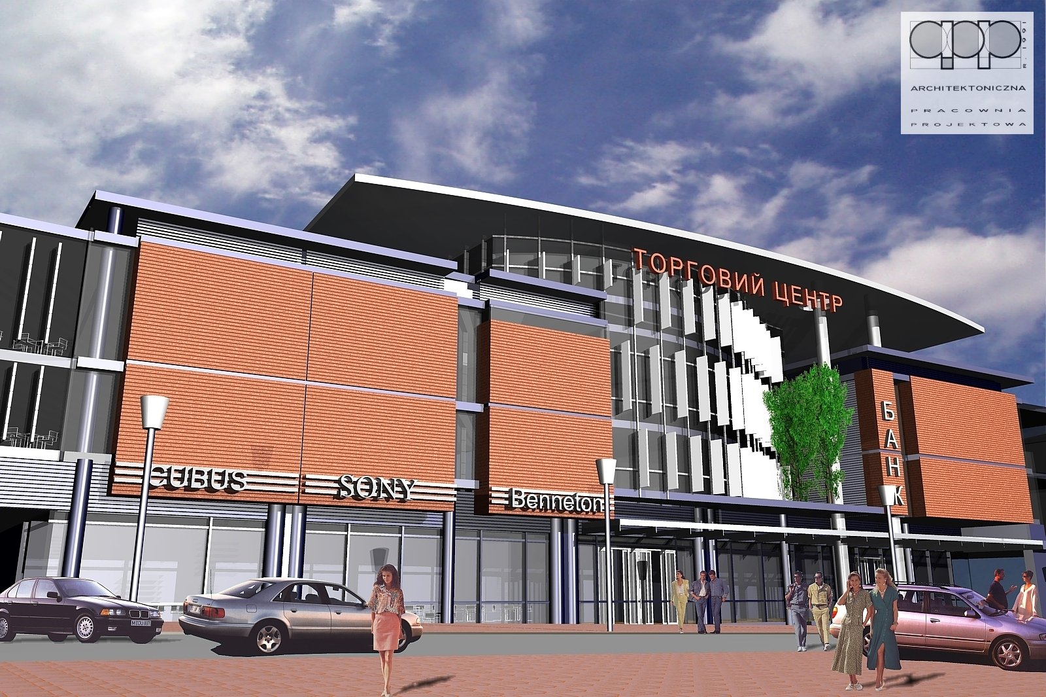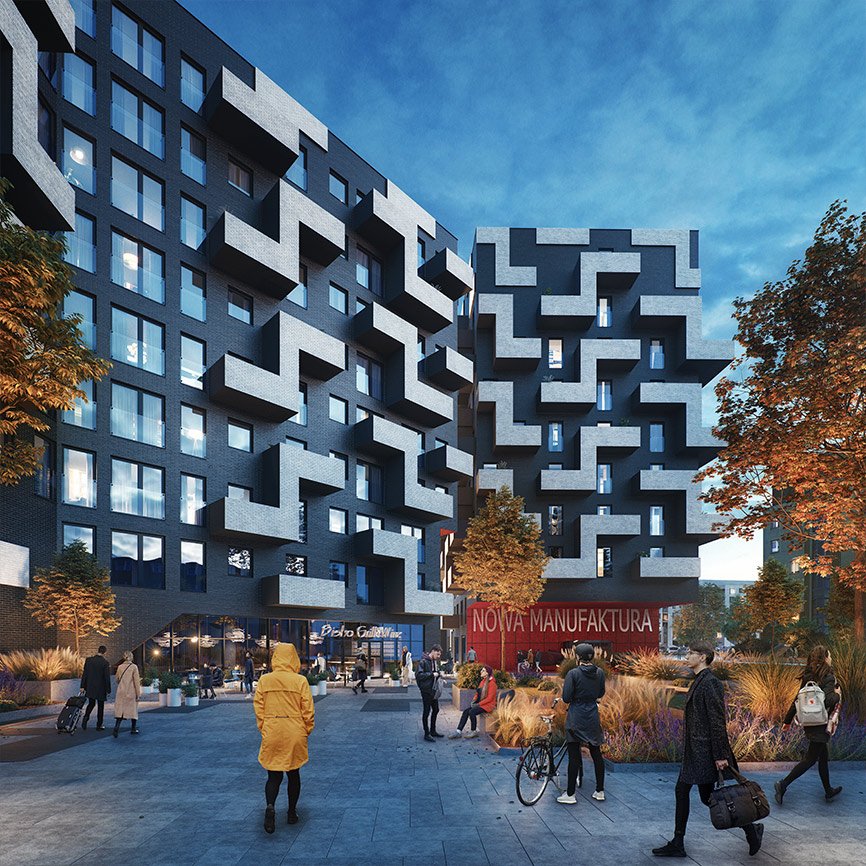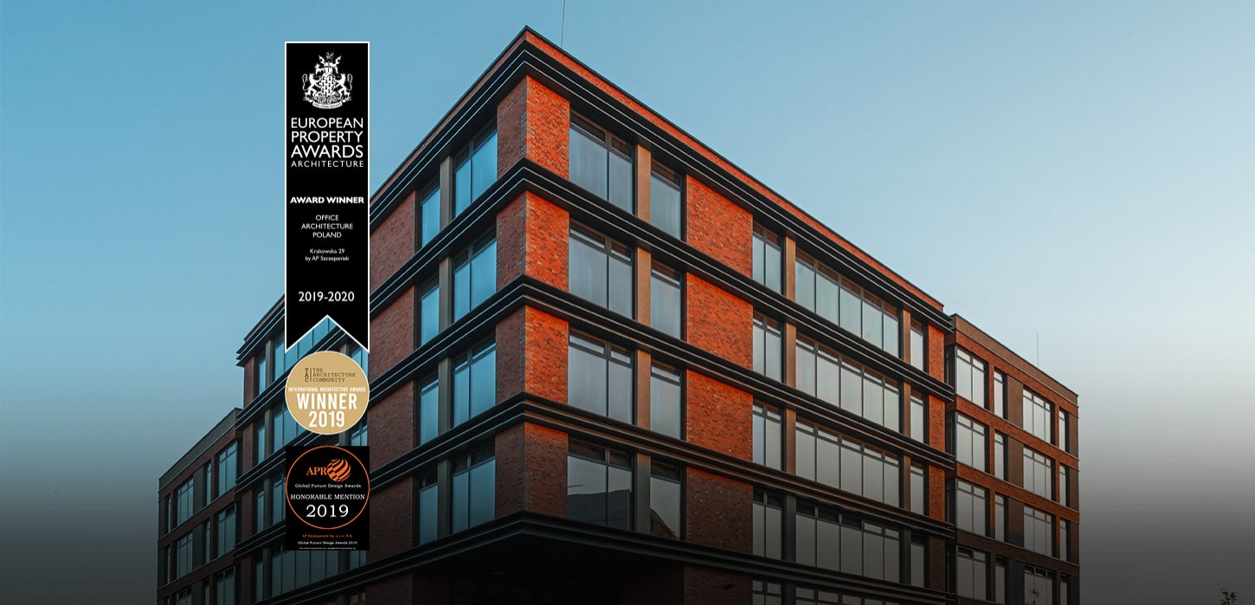Nowa Papiernia – buildings completed in 2015: A, B, D
Location and history
Wroclaw’s Olawa Suburb is a district whose history dates back to the 12th century. In the early days, it was a place to locate crafts and later industry. It was there that Walloon weavers were settled, there that, thanks to the proximity of the Olawa River, percale printing plants were established, and later textile, machinery manufacturing and other factories. In the nineteenth century, industry moved to the farther outskirts of the city, and the Olawa Suburb became a stately residential district built up with tenement houses that have survived to this day. After World War II, it was one of the few neighborhoods in Wroclaw that was not completely destroyed. In the following years, it declined greatly. At the end of the 19th century, a printing plant and paper factory were built on a plot of land on Kosciuszko Street.
Function
Two buildings of the former paper mills have undergone reconstruction and superstructure (marked A and B), along with an underground garage, and a new residential building has been built (marked D) also with an underground garage. The development has significantly raised housing values for the entire residential interior of this part of the district. The elimination of vacant buildings and garages, as well as the introduction of new greenery and landscaping elements, has improved the safety of all users of the area.
There are 53 and 23 apartments in the revitalized buildings, and 53 apartments in the newly designed building. Some of them are apartments with terraces, including green ones. The smaller of the revitalized buildings has retail and service units on the first floor. The newly built garages accommodate 96 parking spaces, storage cells, cart and bicycle rooms, and technical rooms.
Architectural form
Using simple, even minimalist means of expression that define the new volumes, it does not disrupt or interfere with the values of the existing historical fabric. Nowa Papiernia is an intimate complex that uses solutions from well-known industrial spaces. The building’s facades and staircases are clearly reminiscent of loft spaces, through the use of original materials adapted from an old paper factory. The rhythm of the structure and window openings lends harmony while the clinker rustic facade alludes to the original aesthetics of the paper mill. The high residential floors provide a more comfortable environment for residents and make for a more dignified impact of the block. In addition, the buildings are not repetitive, each with its own individual layout and features. Balanced proportions and elegant architectural detail make this architecture timeless and autonomous from prevailing styles and trends in architecture.





