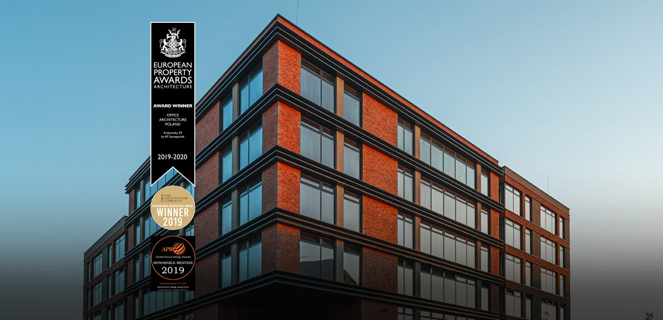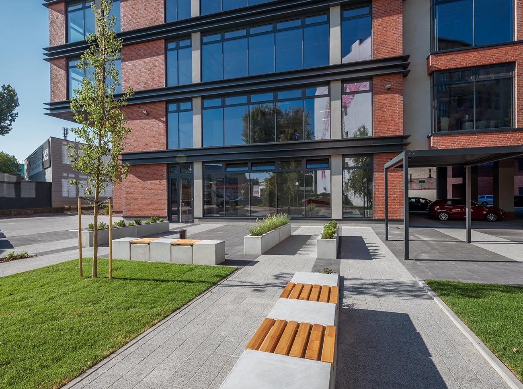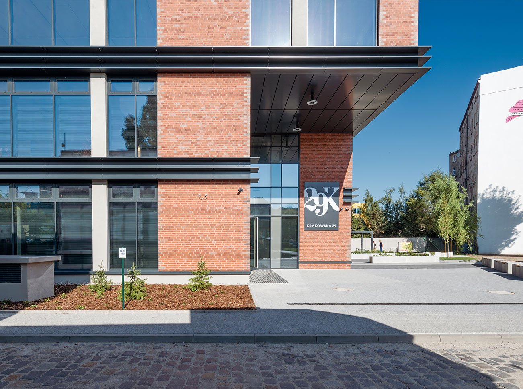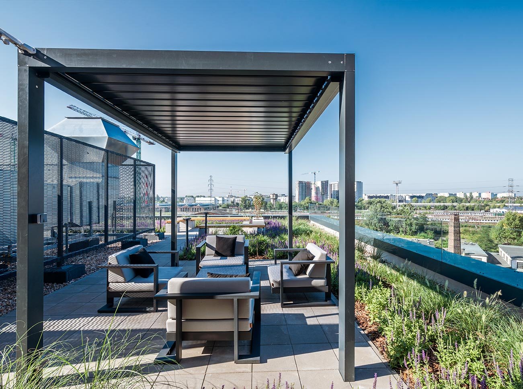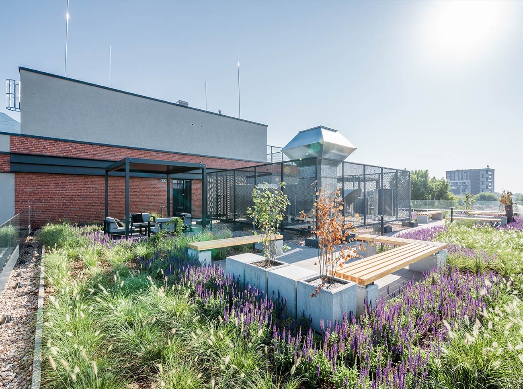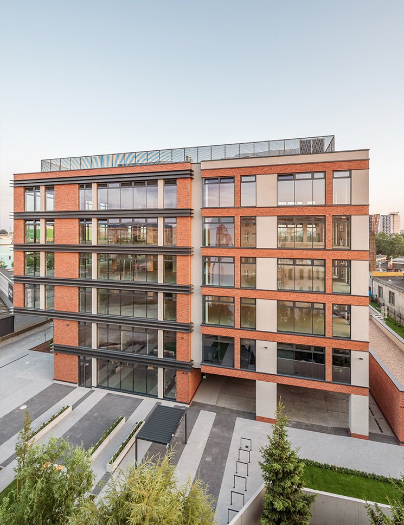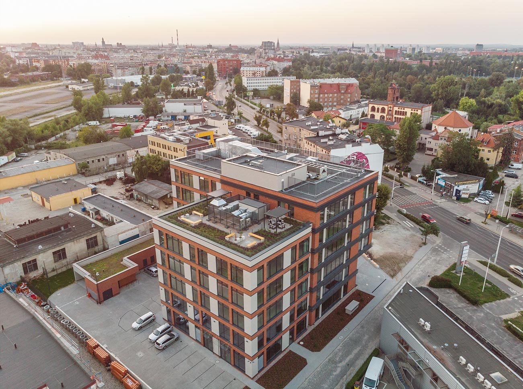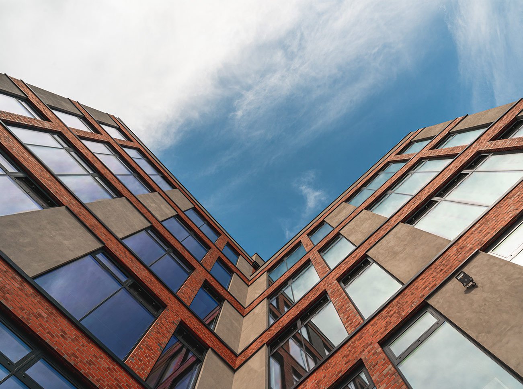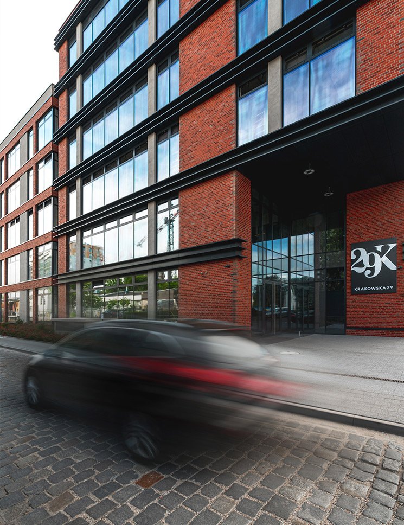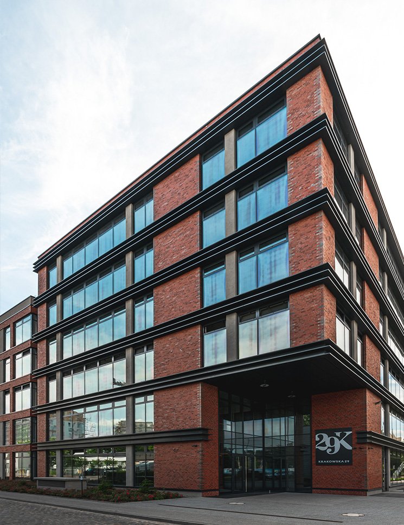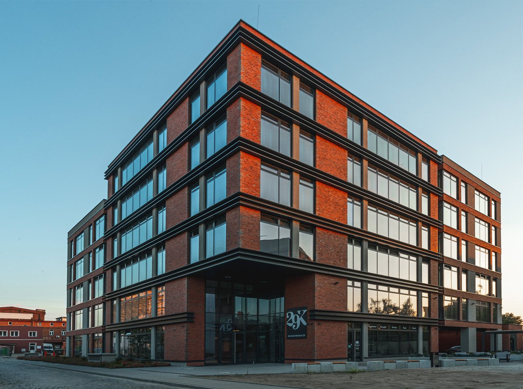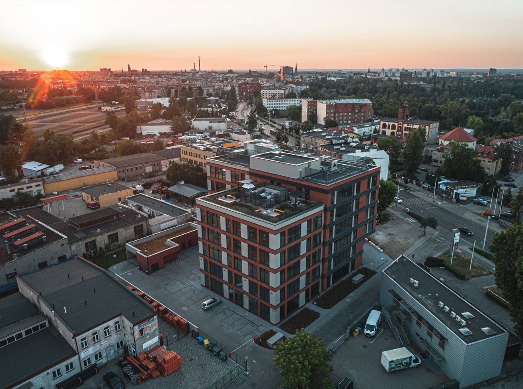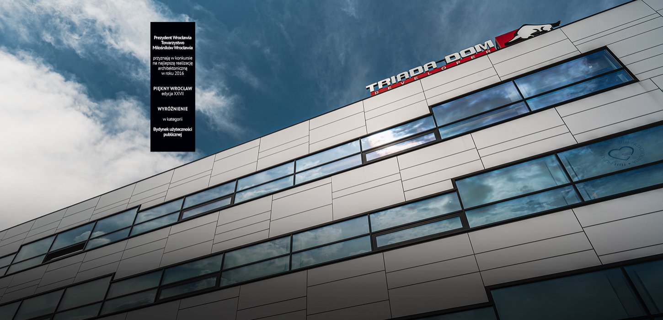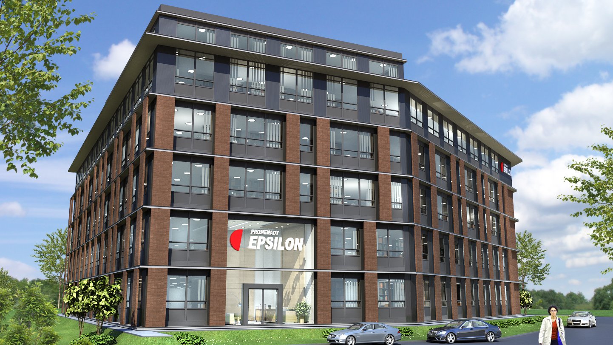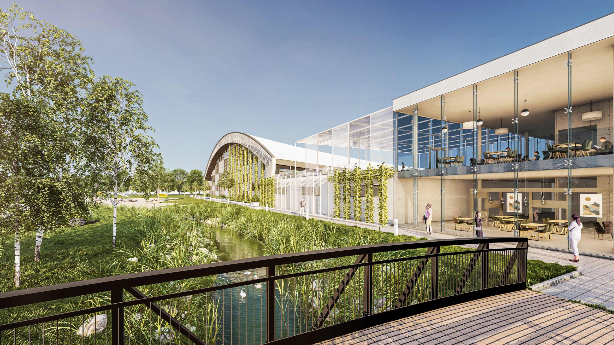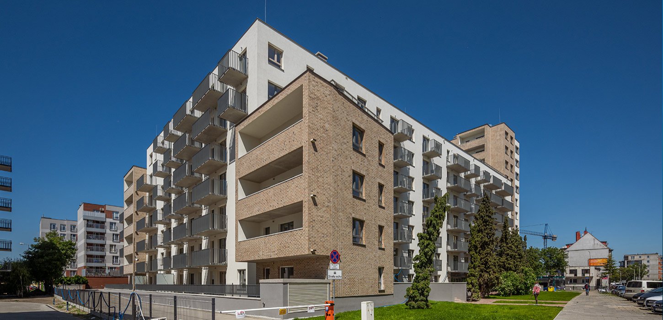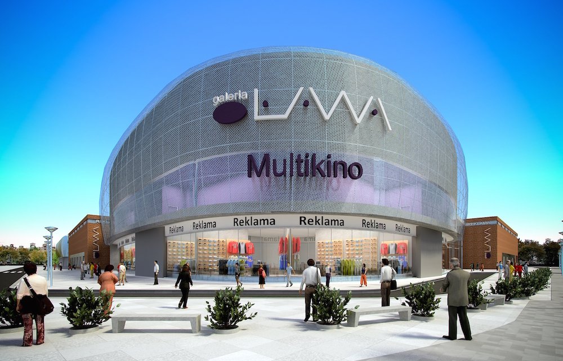Krakowska 29 will be built on Krakowska Street in Wroclaw. With an area of 8,200 square meters, the new development fits harmoniously into its immediate surroundings. The main composition of the facade, emphasizing the industrial character of the office building, is made up of contrasting color combinations: brick and gray, as well as materials – brick and aluminum molded to resemble steel elements and ironwork muntins, and plaster with the texture of architectural concrete.
The L-shaped office building has six above-ground floors and one underground floor with a garage. In the front part, an area of green public space with elements of small architecture leading to the entrance area has been carefully designed. It is worth noting that within this green area, a public catering establishment with an outdoor garden has been designed. In addition, with the help of greenery and lighting, the representative part of the building’s façade was highlighted, which is mostly covered by high glazing framed by concrete, steel and brick columns.





