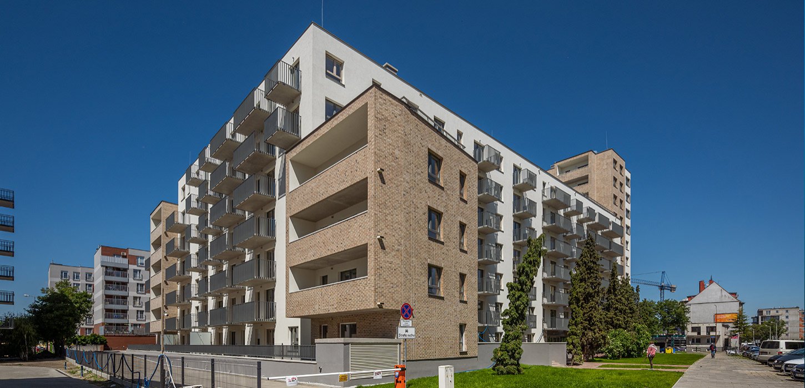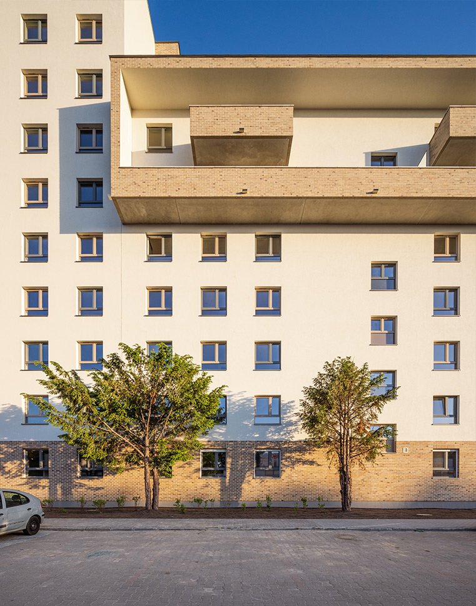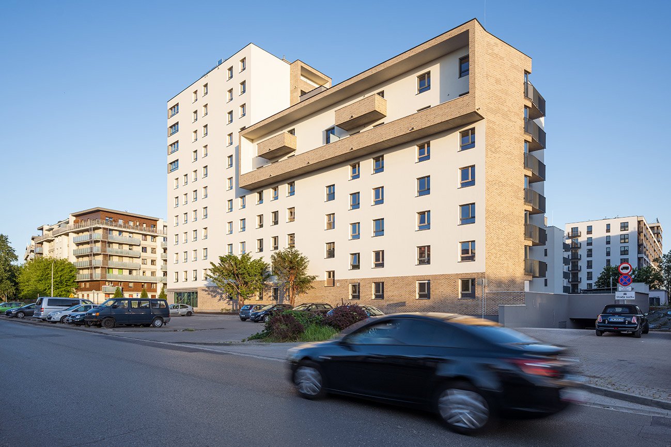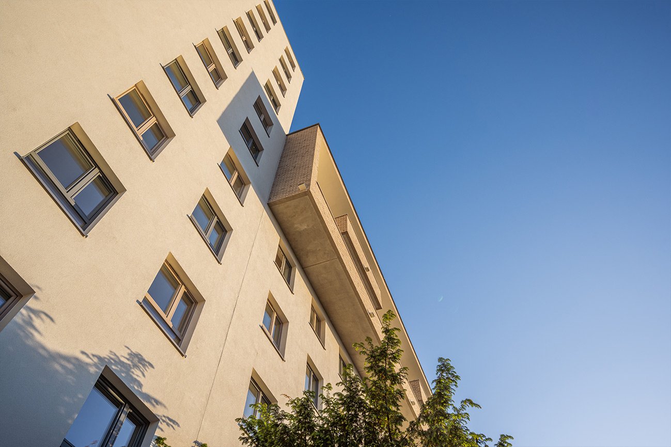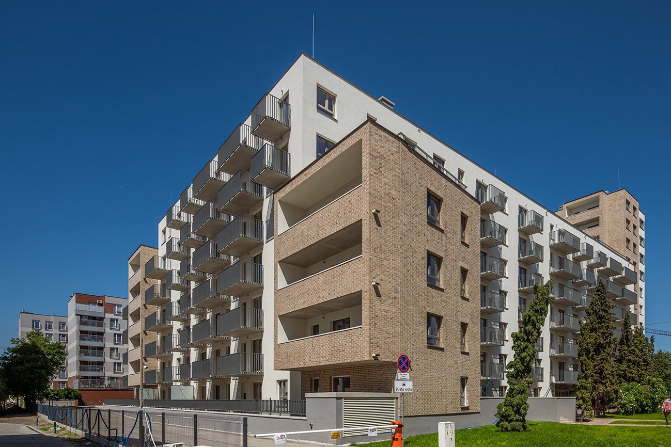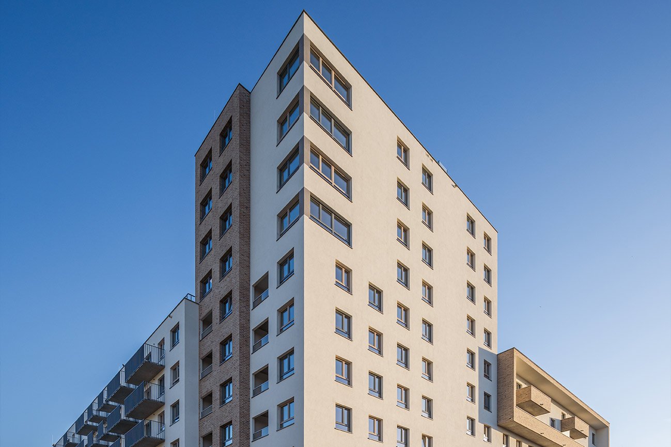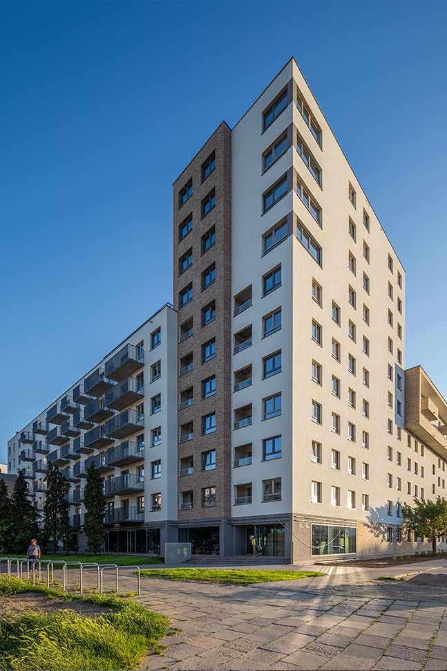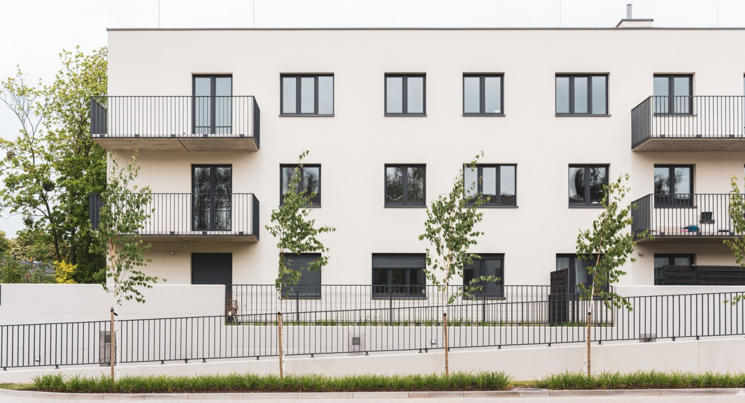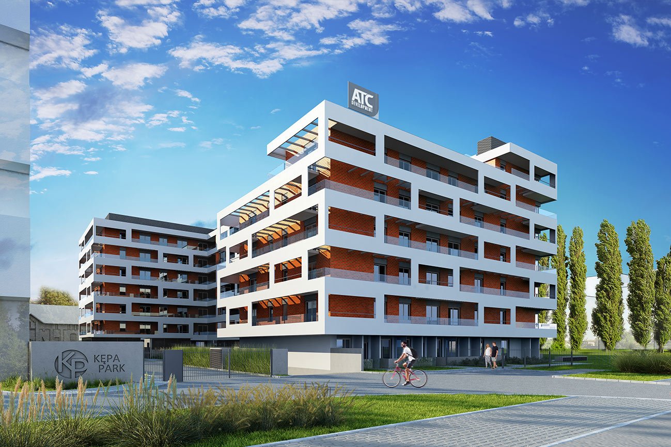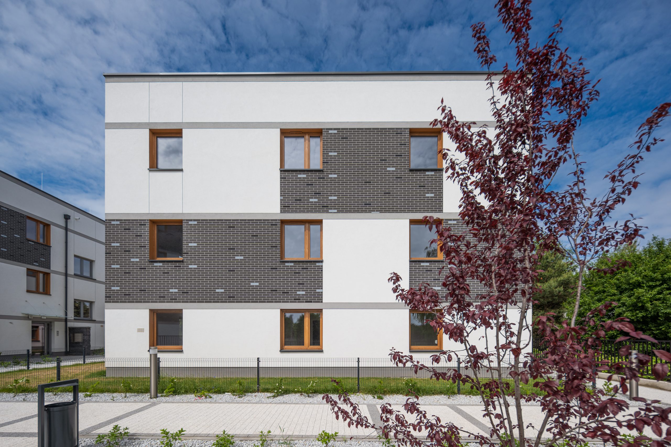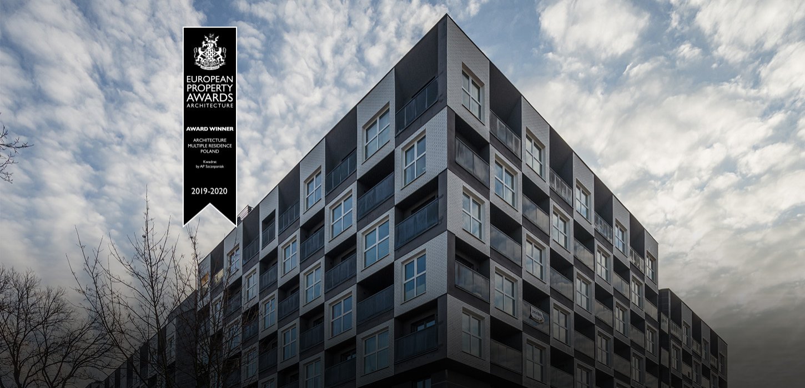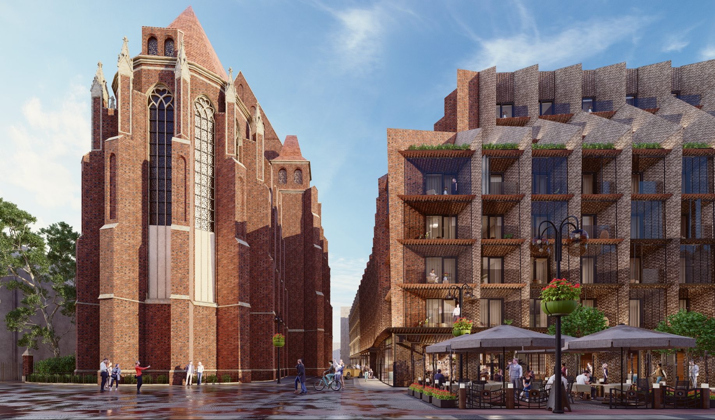Piękna 21 is a multi-family project realized at the Oaza estate also by our design. The 7-story building was designed in a C-shape with a courtyard in the middle and an 11-story dominant at the intersection of Piękna and Nyska streets. On the first floor there are small commercial units, above and on the side of the courtyard there are residential units. Apartments on the first floor have exits to private gardens or terraces. The façade has been divided into rectangles, accented by changes in material and light frames. The building’s color scheme has been limited to white, gray and beige. The building was designed with respect for the greenery growing along Nyska Street.





