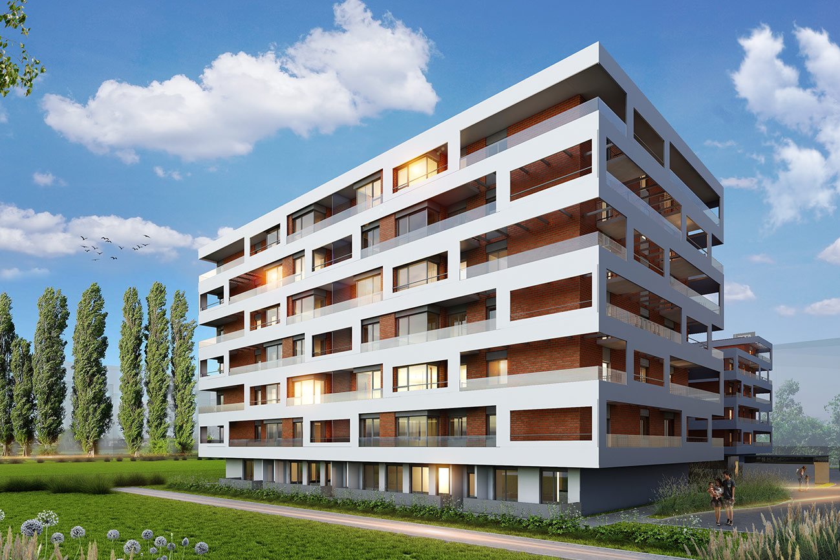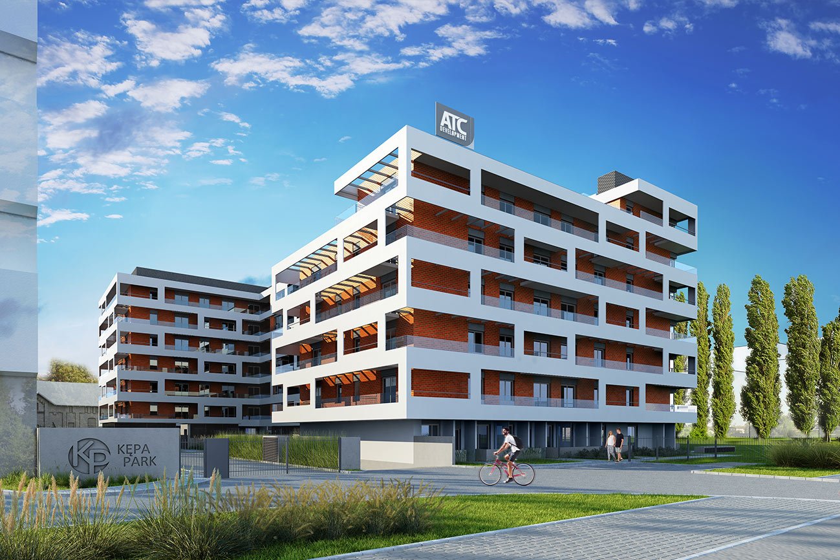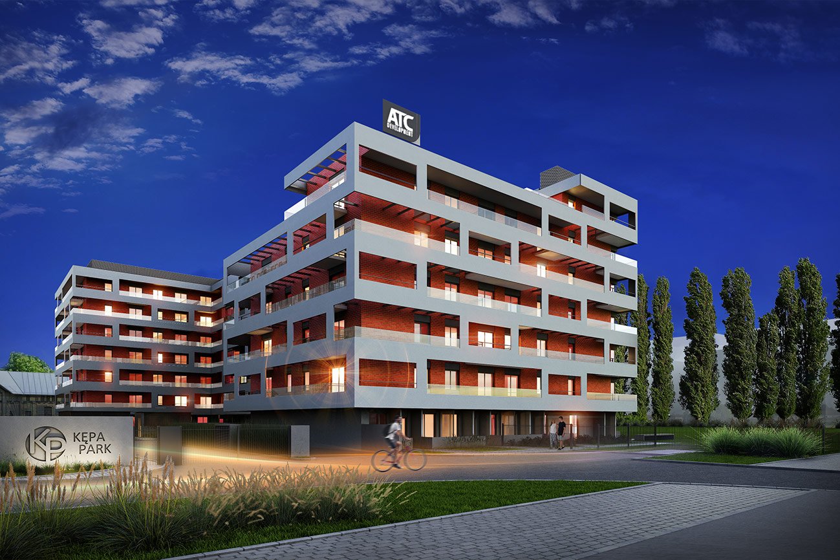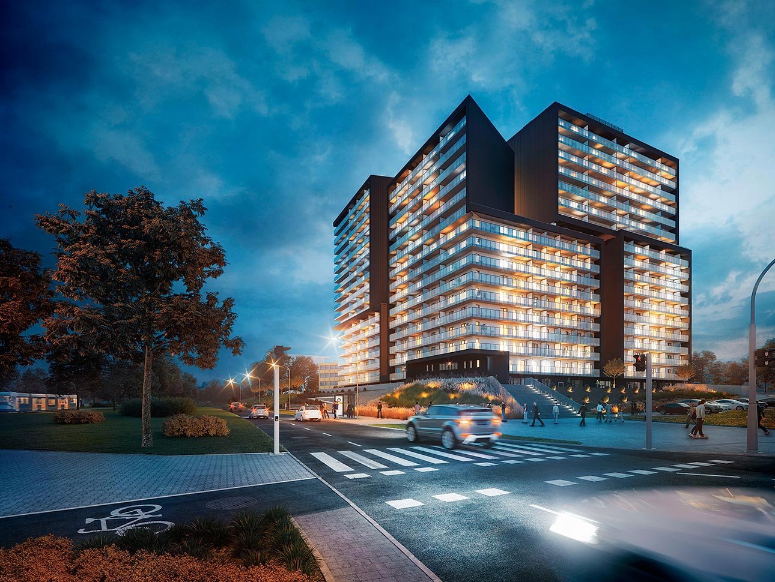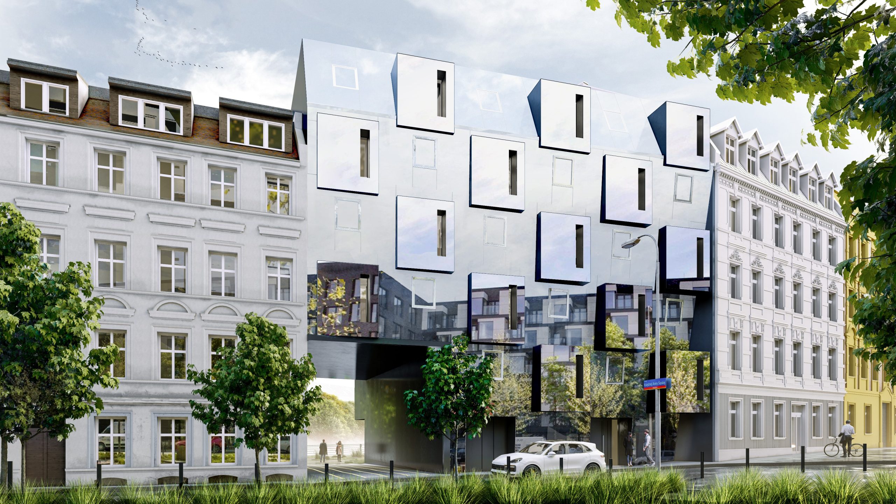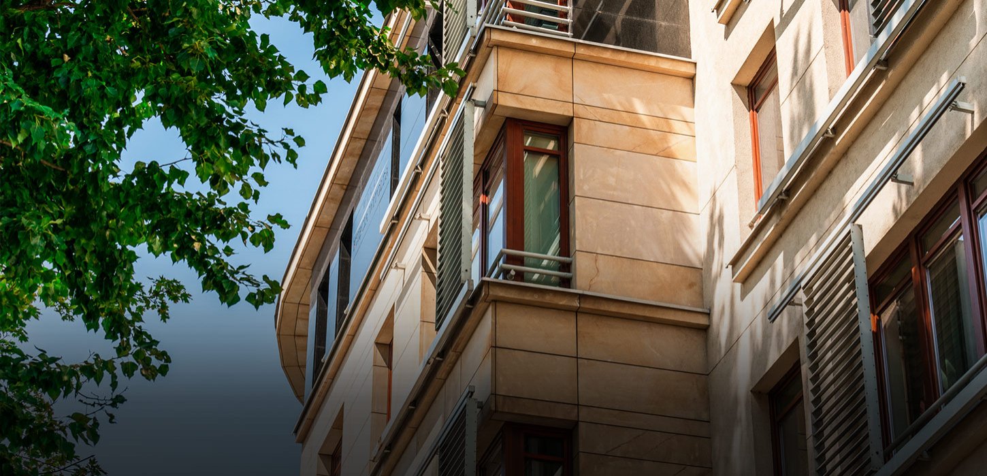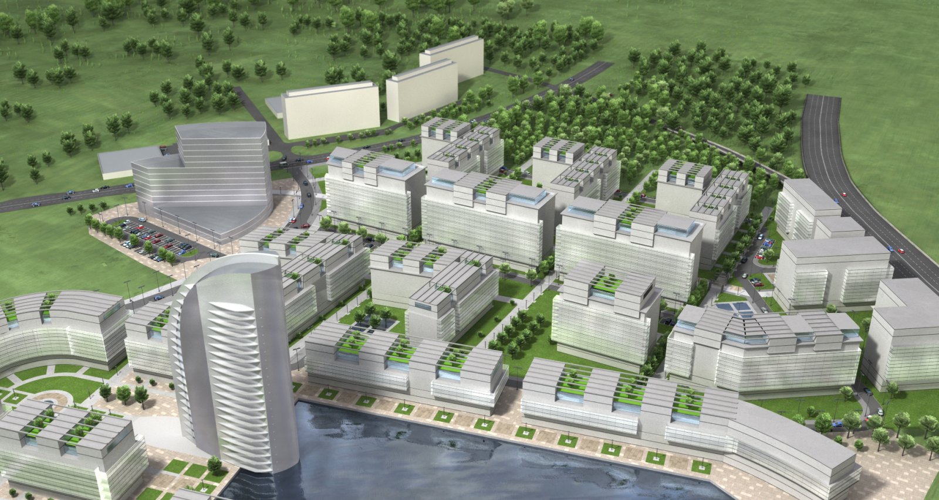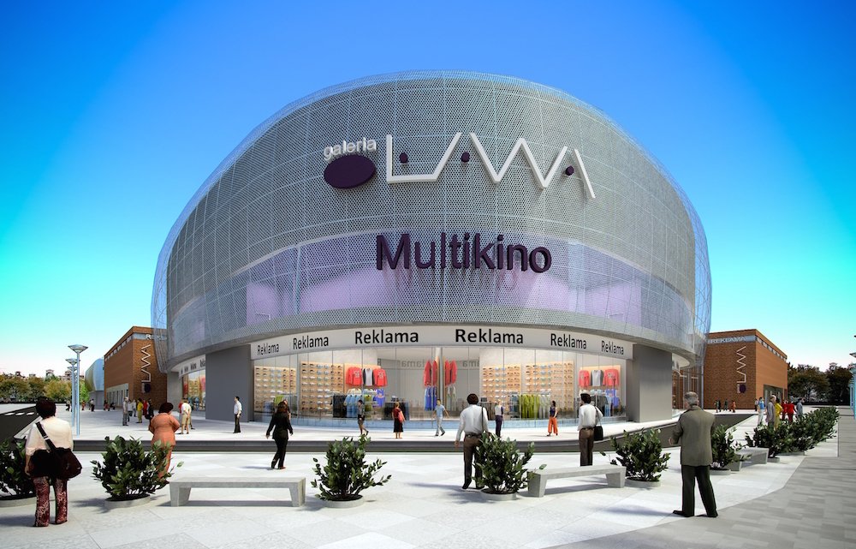Kępa Park is a residential building with a reception and micro-apartments that will be built on Dmowskiego Street in the prestigious Kępa Mieszczanska. It will contain 148 apartments with varying numbers of rooms and 47 micro-apartments, as well as: an underground two-level garage, storage rooms and bicycle storage rooms. The development will be surrounded by roads, sidewalks, lighting and new greenery.
We have created the Kępa Park building in a C-shape, which allowed for adequate communication and planning of the inner courtyard. Its southern part was designed with the number of floors reduced to five, with a terraced form. We used perimeter balconies to achieve a closed and coherent composition. The facade made of decorative plaster in the shape of clinker bricks refers to the historical buildings of Kępa Mieszczanska.





