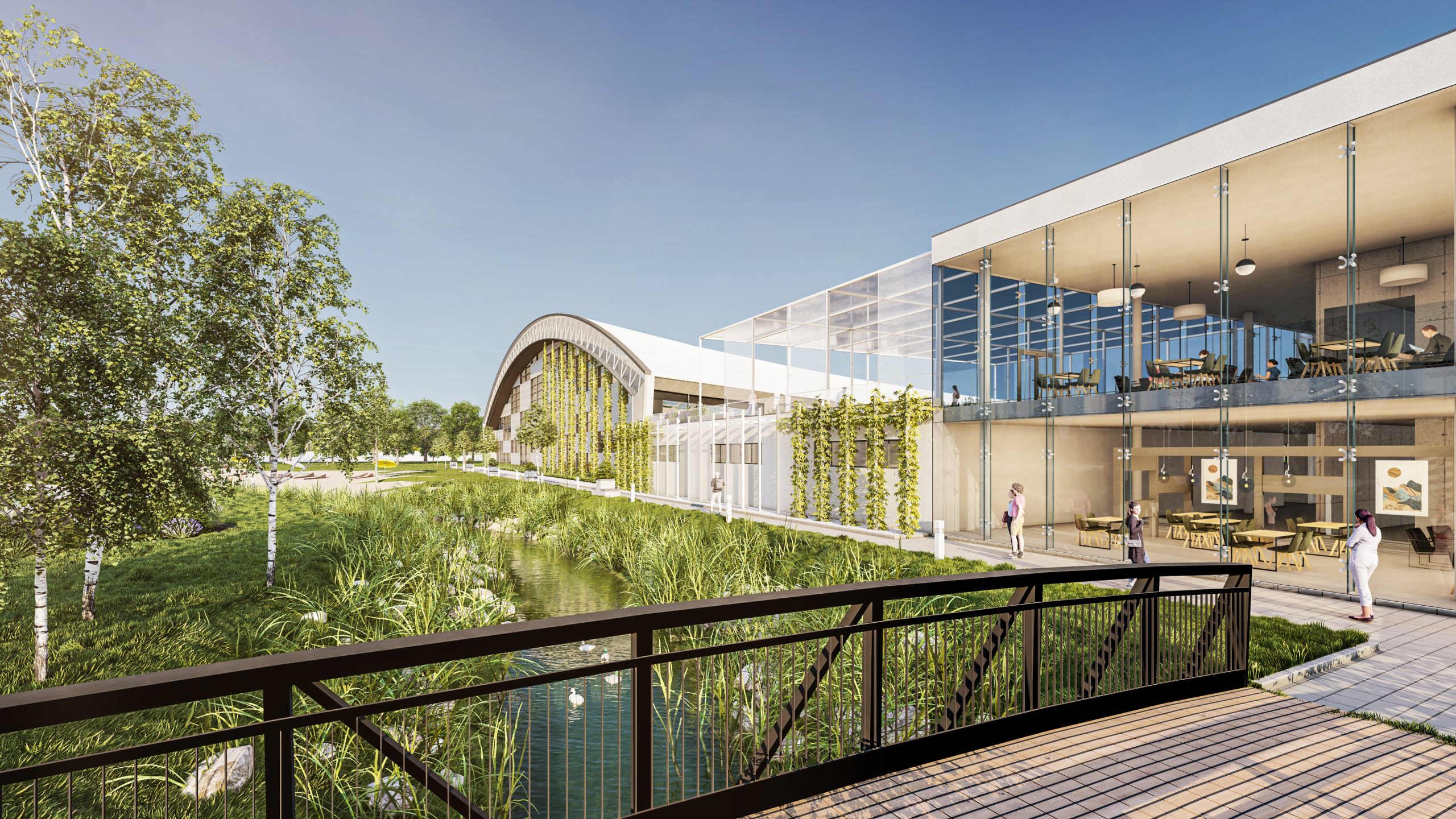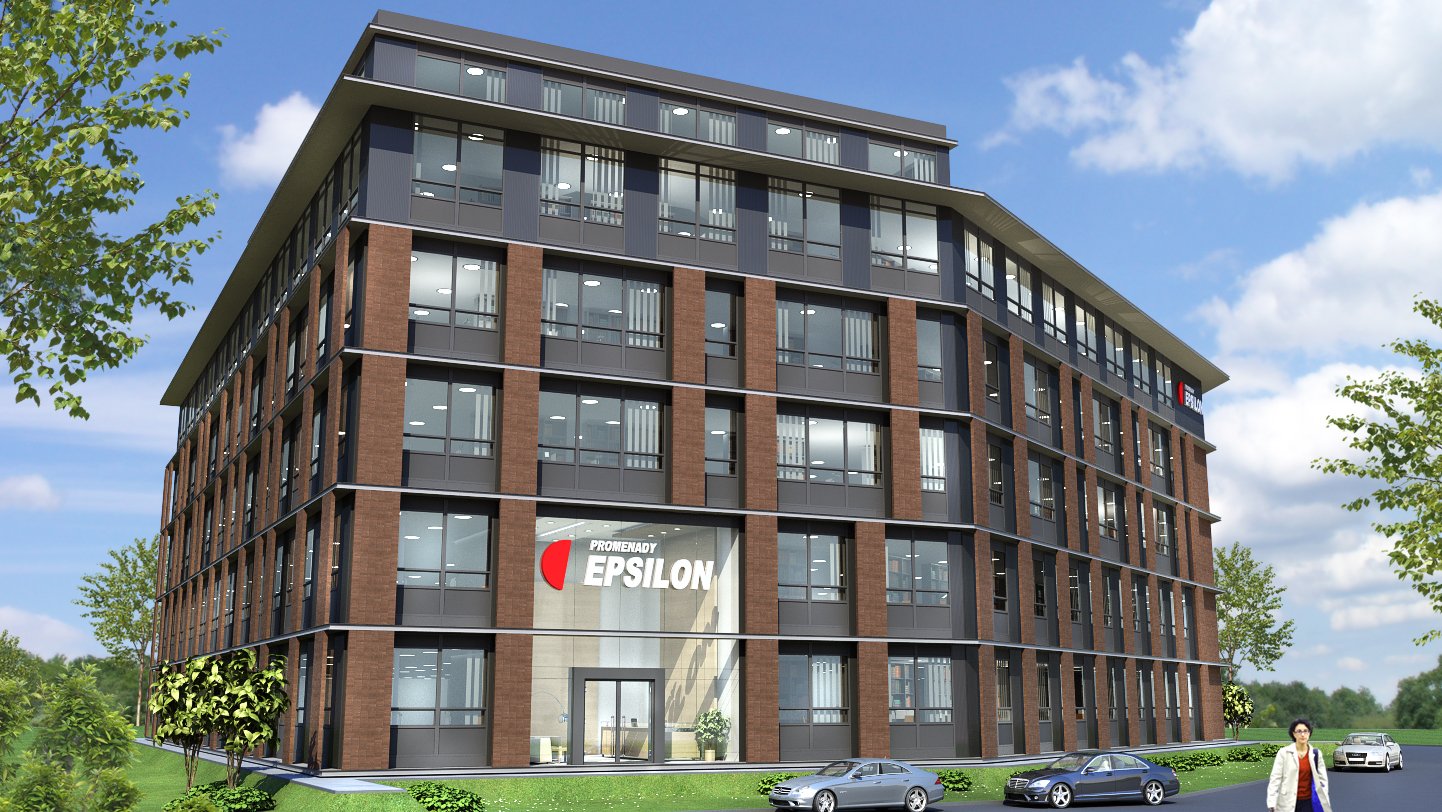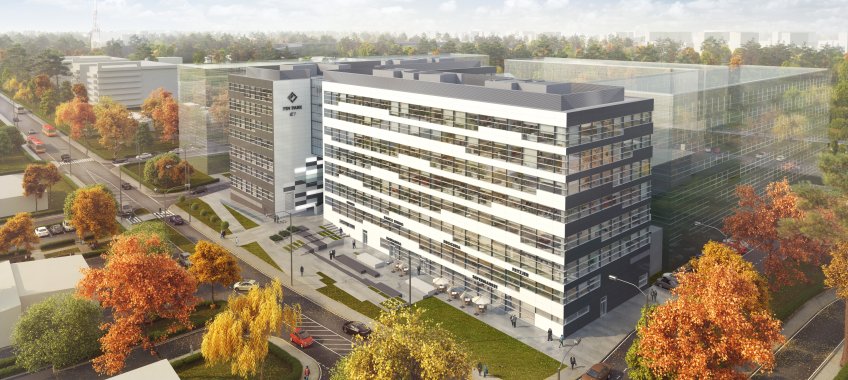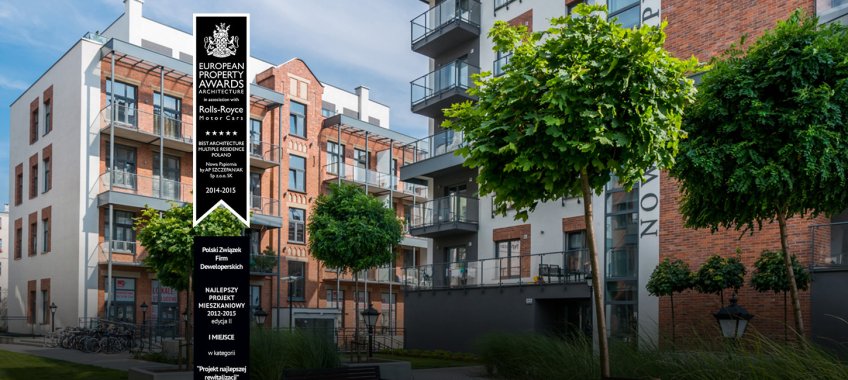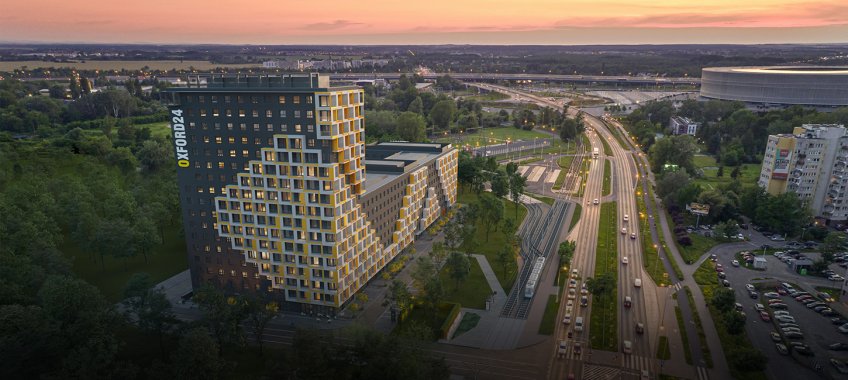Atal Warta Towers is a modern building under construction on Rataje Street in Poznań, in the immediate vicinity of an important traffic junction – Starołęka Roundabout. The project will have 18 floors above ground, including 17 residential floors and one commercial floor. It will contain 352 apartments, 15 commercial units and 306 parking spaces in a two-story underground garage.
The first floor of the building has been designed in the shape of an inverted P letter with a patio separated inside, while the higher floors have been shaped in the shape of a U letter. The body consists of three compositionally separated modules. The building is characterized by slotted slits, oblique planes and a lowered central part. The solid composition is further emphasized by the introduction of color contrast – light and dark gray stucco facades. Thanks to the layout of continuous perimeter balconies and loggias with milk glass balustrades, the facade received an additional foreground in the form of a horizontal layout of horizontal stripes.
Project stages:
- conceptual design
- multi-discipline conceptual design
- construction project
- detailed design





