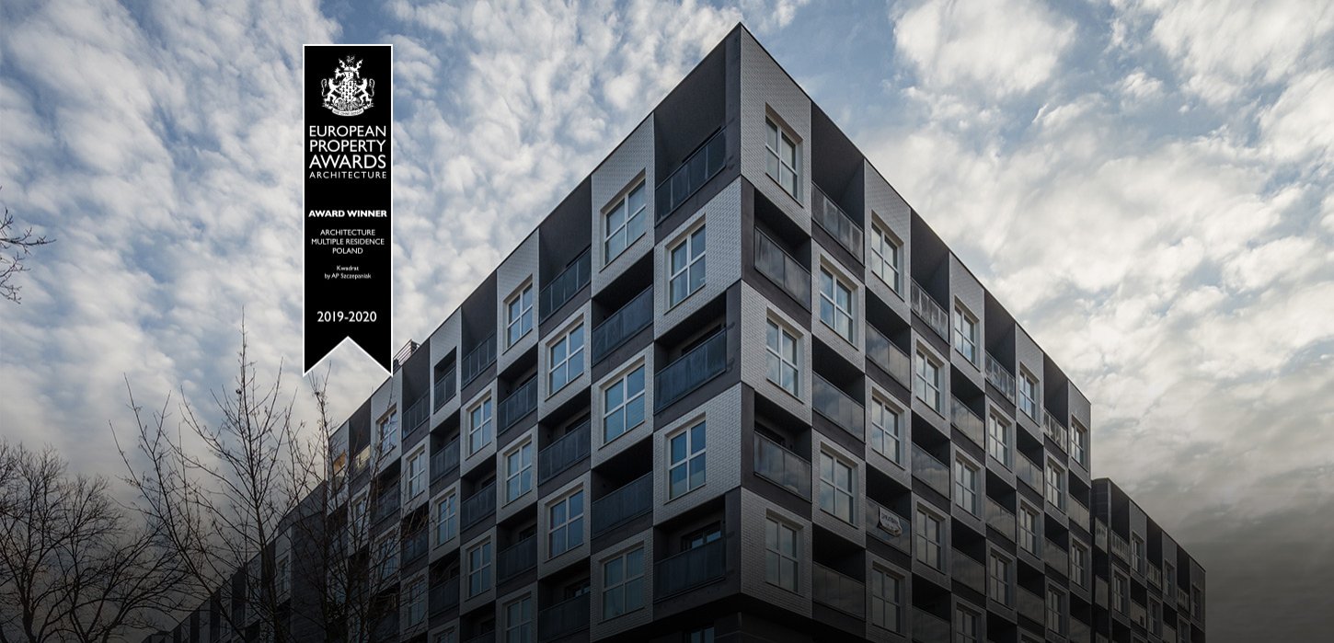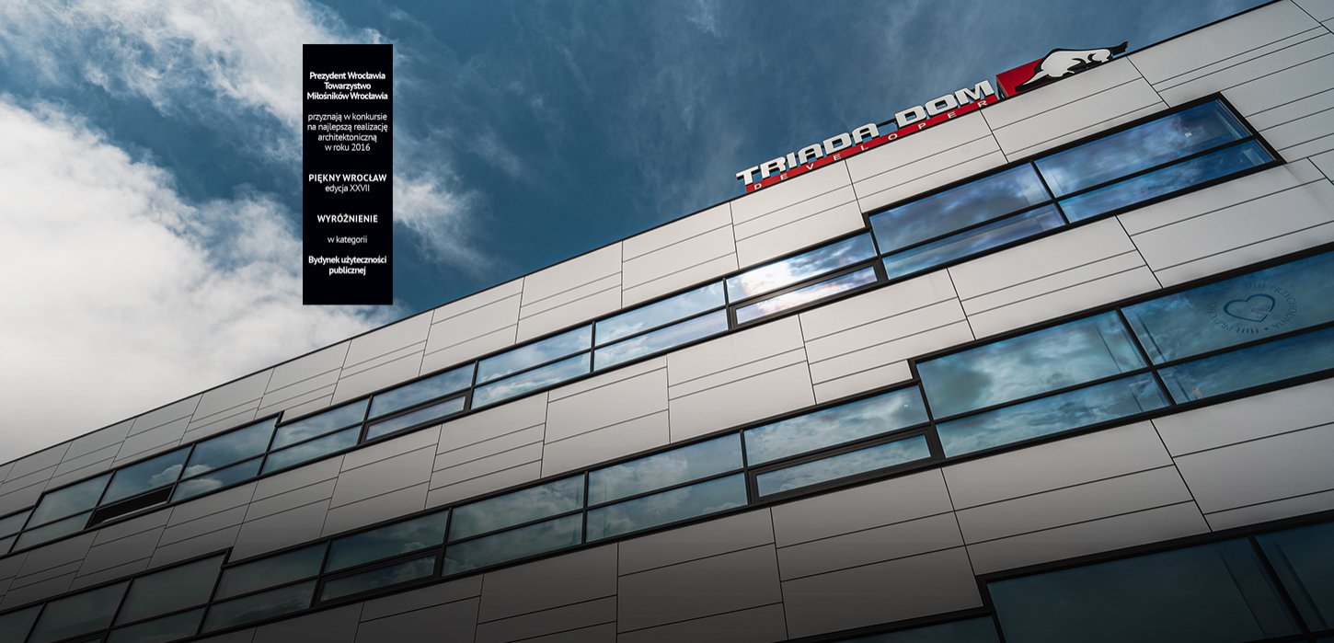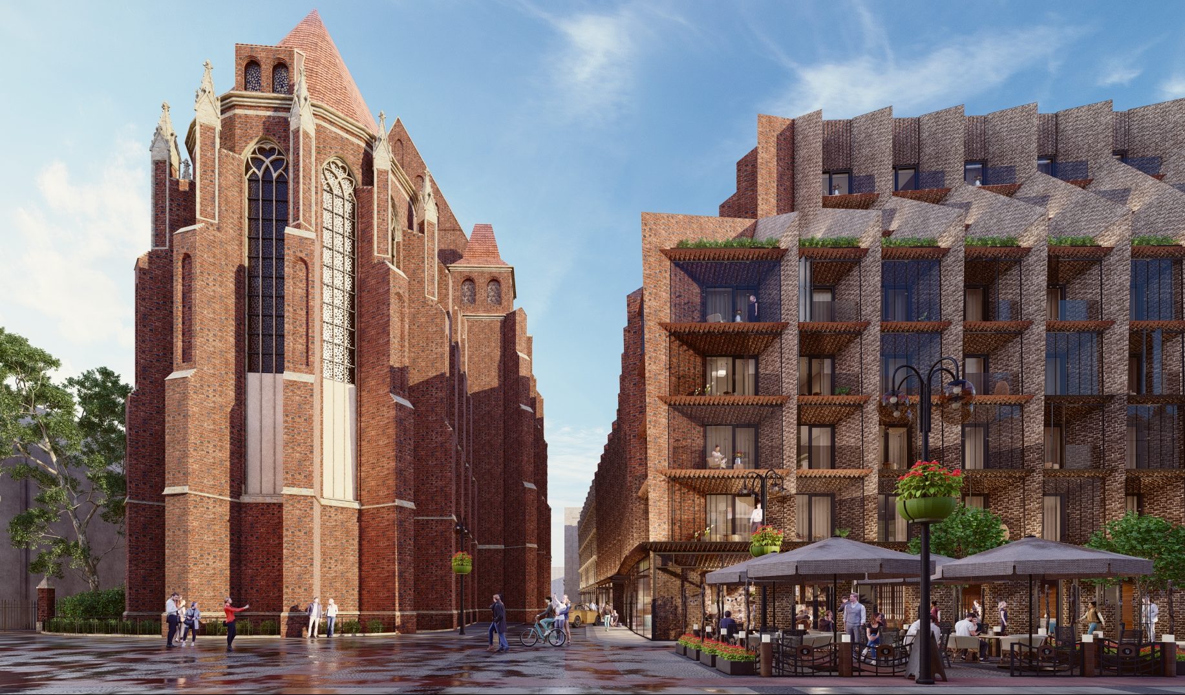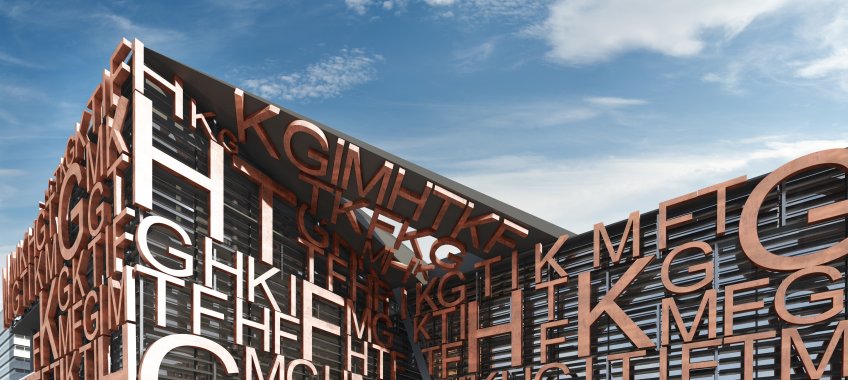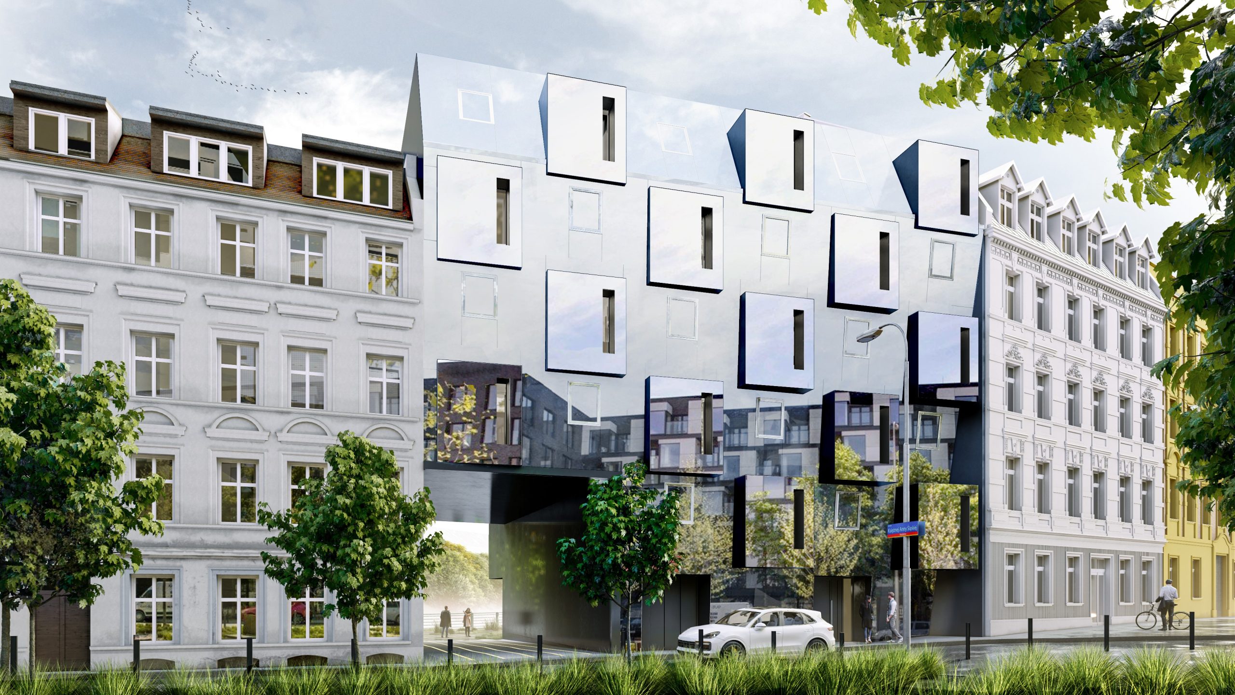Pin Park is a new development at the Fabryczna Street in Wrocław. The facility, consisting of five buildings with a total area of 51,677 square meters, will be built on former industrial sites. Pin Park’s architecture draws from modernism. It is very “technological” in expression. However, it has been transformed in accordance with modern sensibilities – a freer composition of the facade has been used, as well as playing with color, for example, by combining contrasting colors – the light planes of the facade transition into dark ones on the convex corners of the project. The front part of the office building was designed with an entrance plaza with elements of small architecture, as well as external stairs (ordinary and escalators) leading to an internal courtyard, located on the second floor. The representative part of the building’s facade was emphasized by the use of greenery and special lighting in the design.
Project stages:
concept
construction project
detailed design





