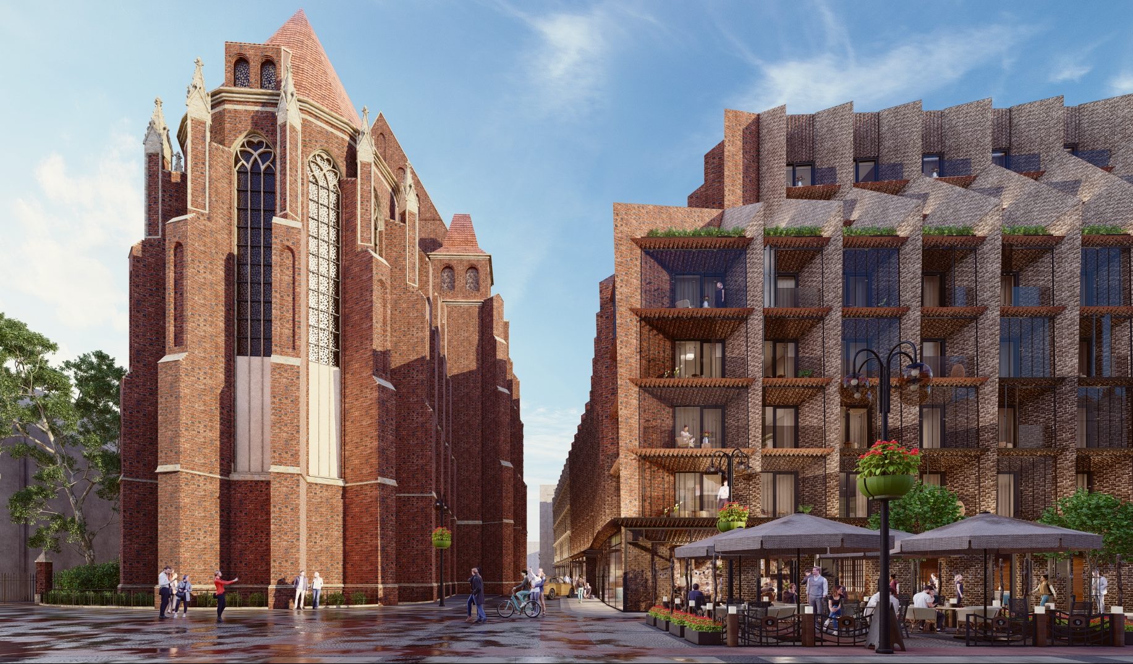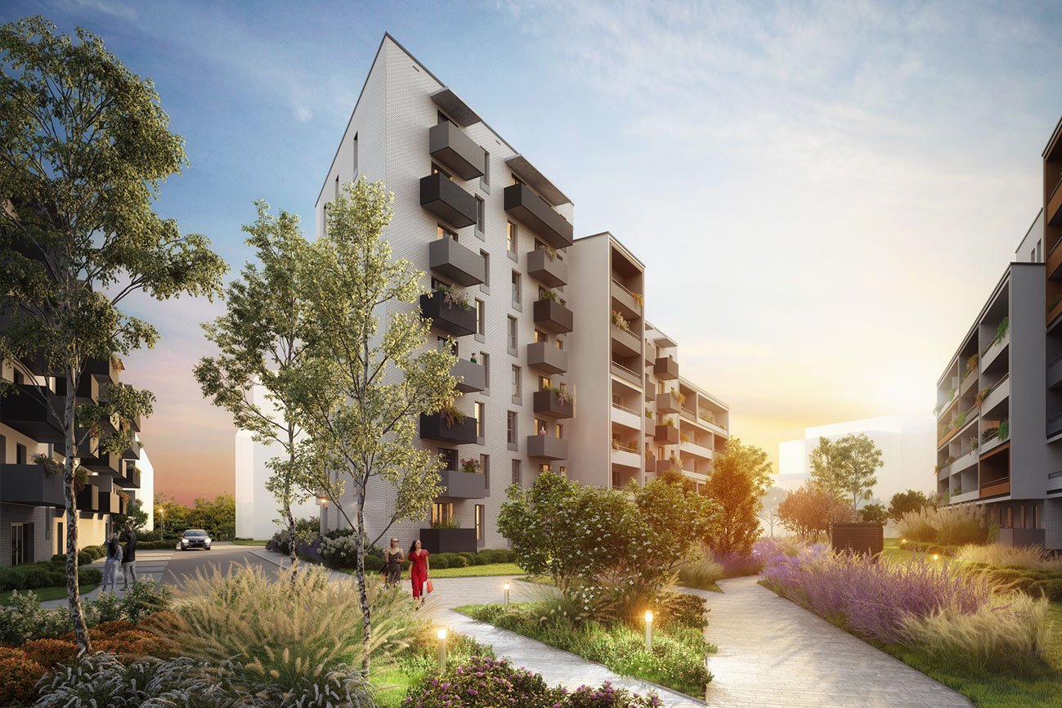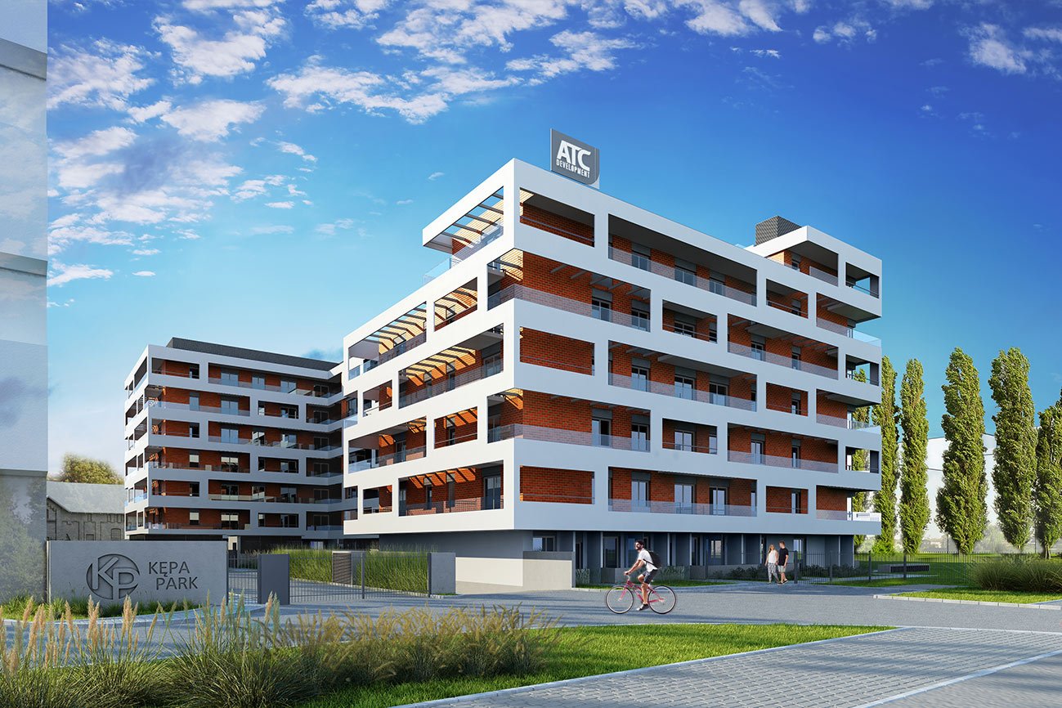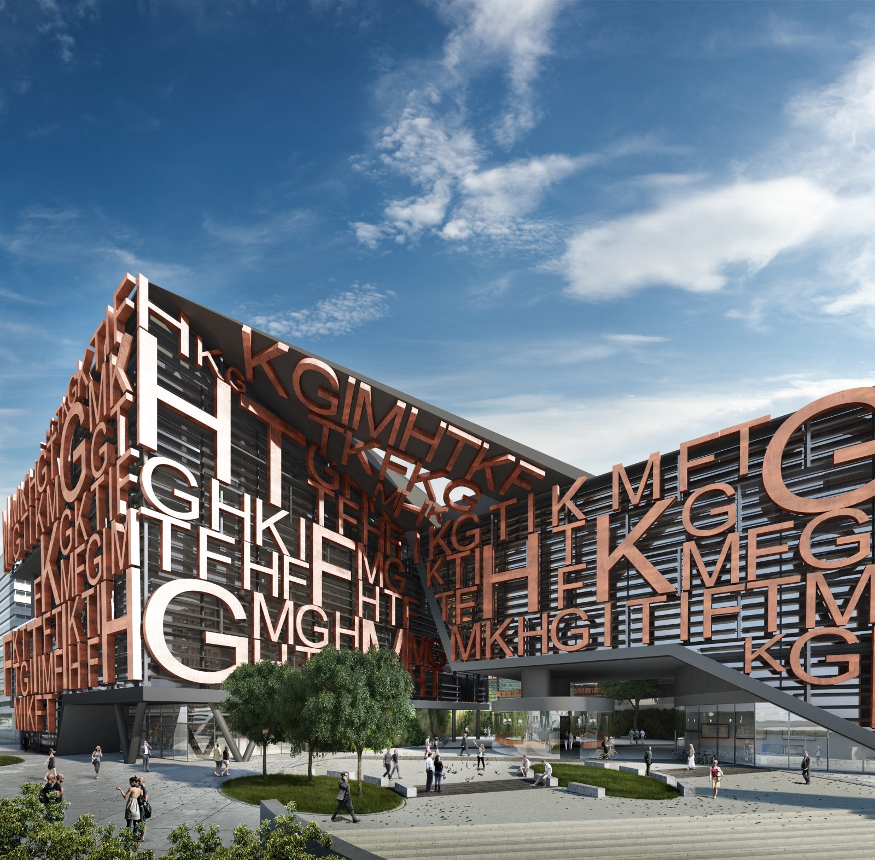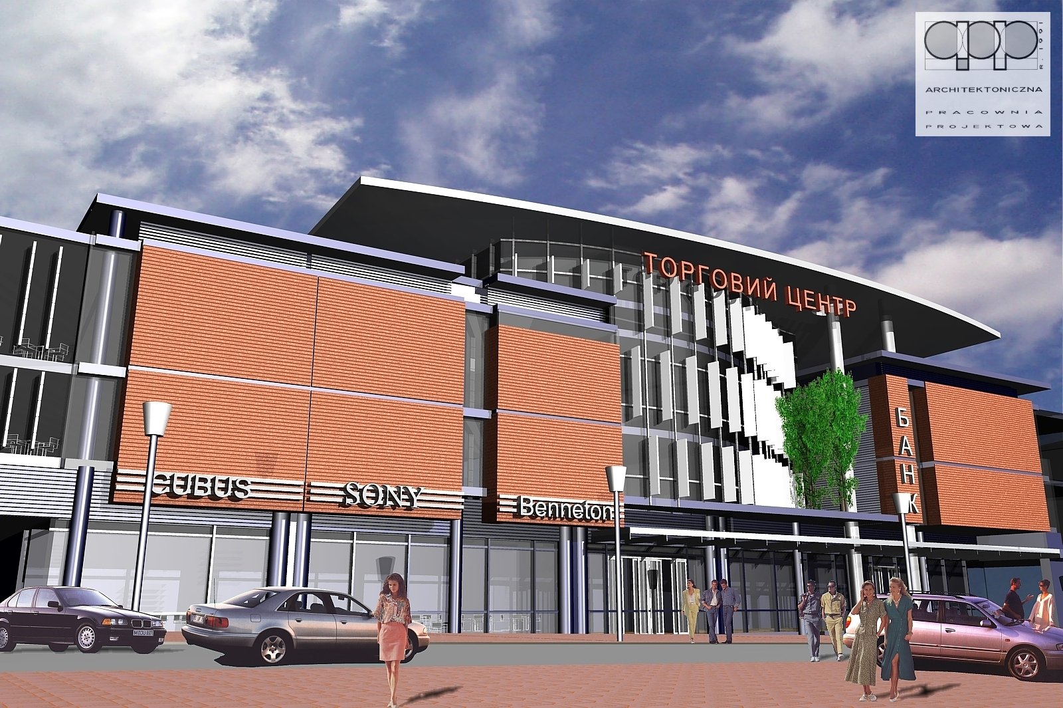We present the development concept for the plot in the quarter of Świdnicka, St. Doroty and Franciszkańska. The Solpol area is a historically changing and lively quarter, with a variety of buildings ranging from narrow townhouses from the early 20th century to Solpol’s unusual postmodern building.
Our proposal takes into account the current local plan, which provides for medium-high residential development. The maximum height of the building is 25 meters on the side of the street Świdnicka, lowering to 17 meters on the side of the St. Dorota. After analyzing the source materials, we decided to divide the building into three parts and introduce an offset from the building line on the top floors. In addition, we decided to adjust the last three floors on the side of the Świdnicka Street to expose the church’s apses.
The new body of the building draws inspiration from Solpol’s history and the neighboring St. Dorota Church Dorota. Historical elements are implemented in modern division and ascetic forms of buttresses. The sharply pointed buttresses allow the colors on either side of each buttress to vary, highlighting the division between the three buildings.
With respect to Solpol’s architects, our concept reflects the most distinctive element of the facade, the stepped ascending faults along the facade. These elements are a scenic highlight, especially visible from Swidnicka Street. Our goal is to create a harmonious development that respects the history and context of the site.





