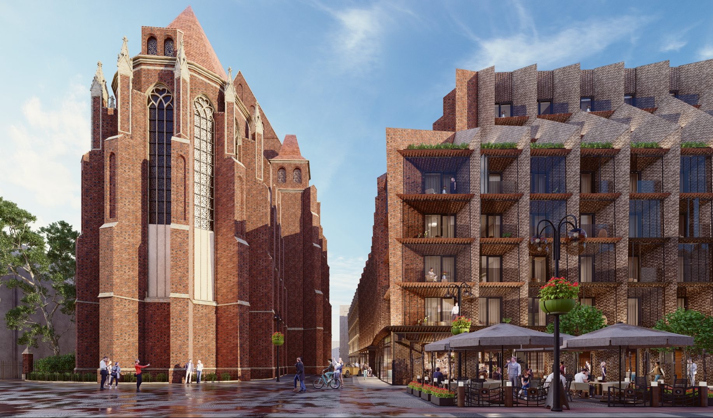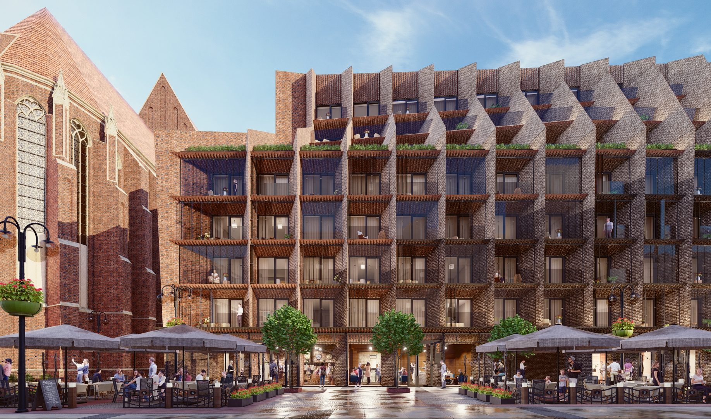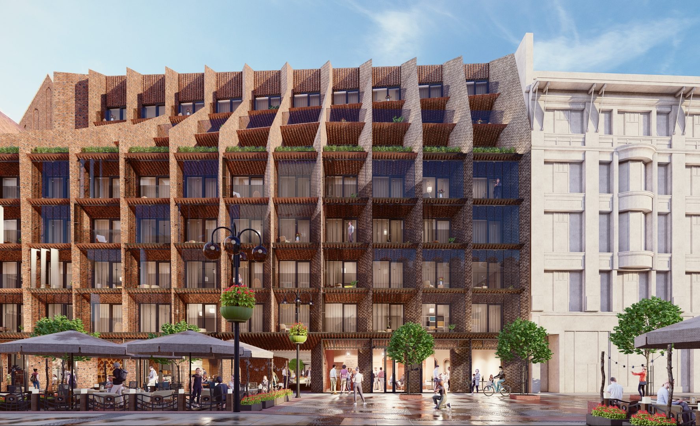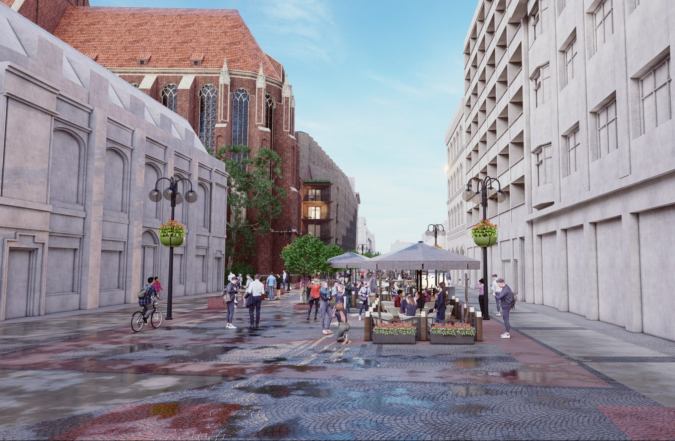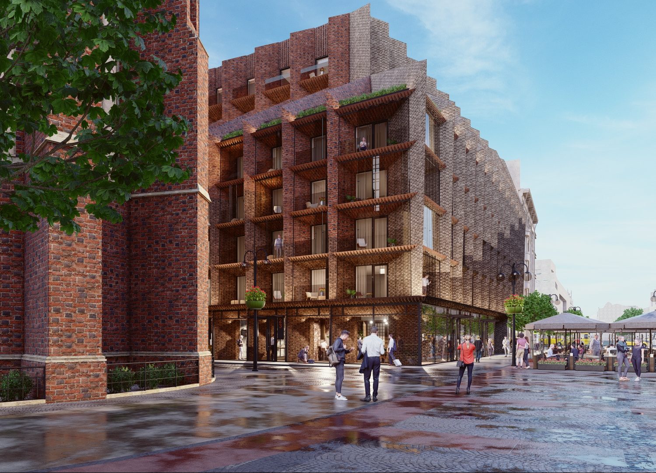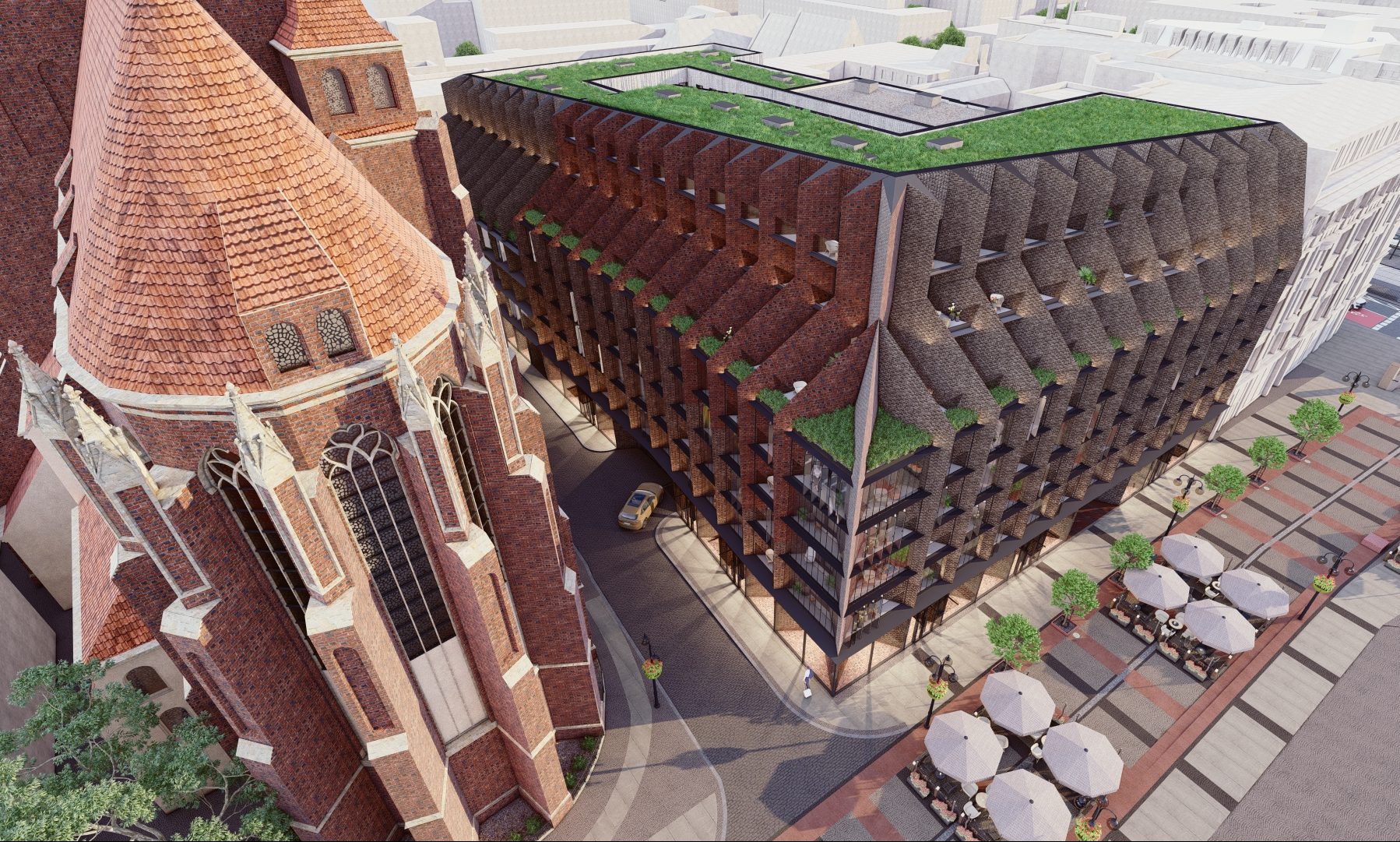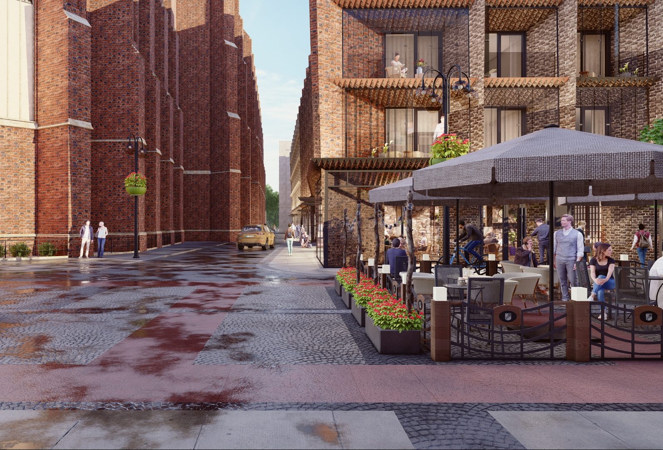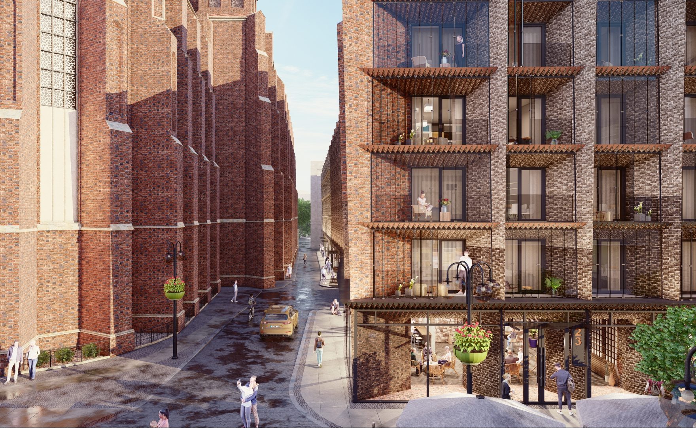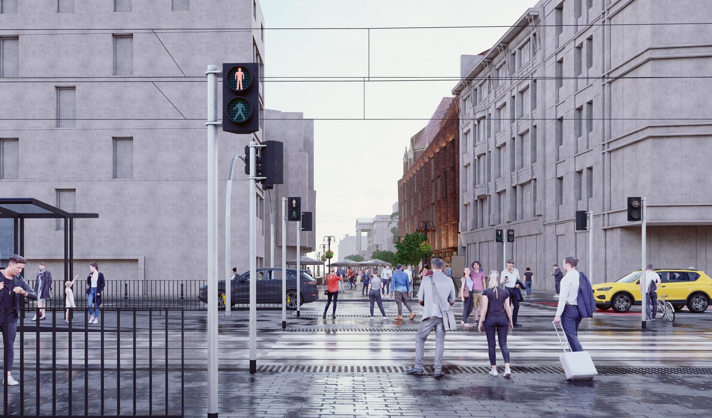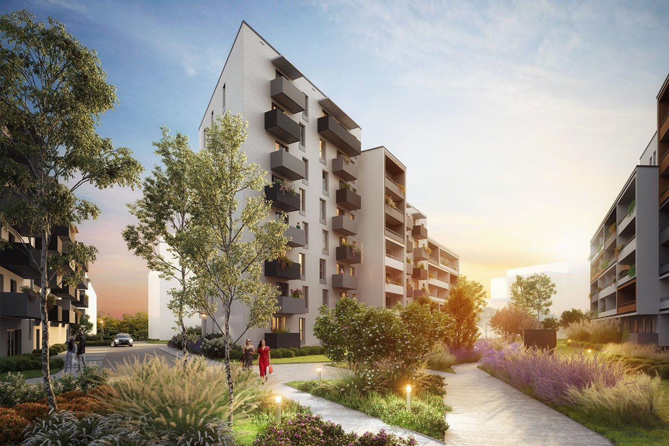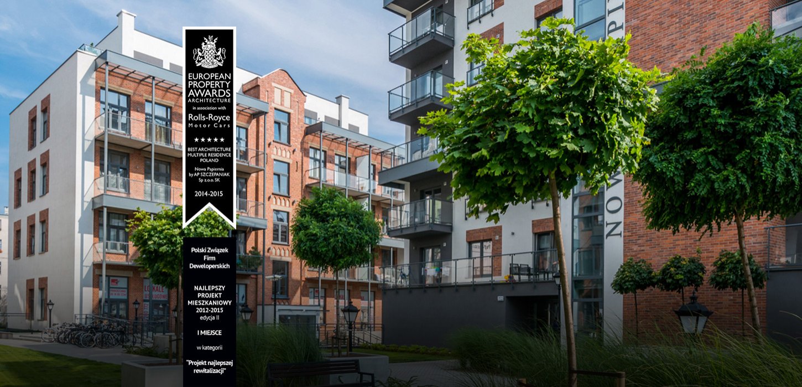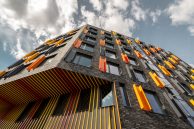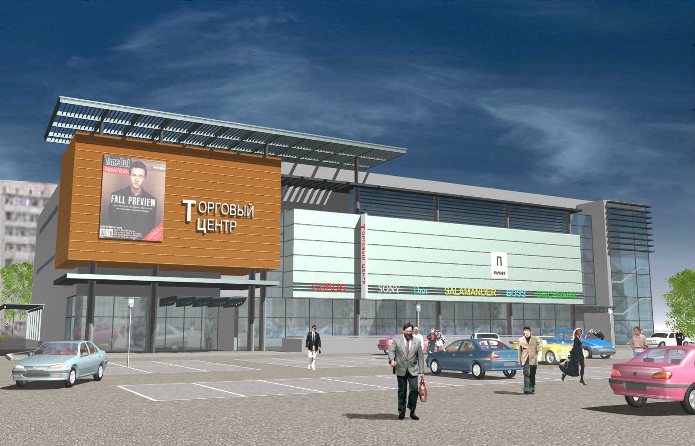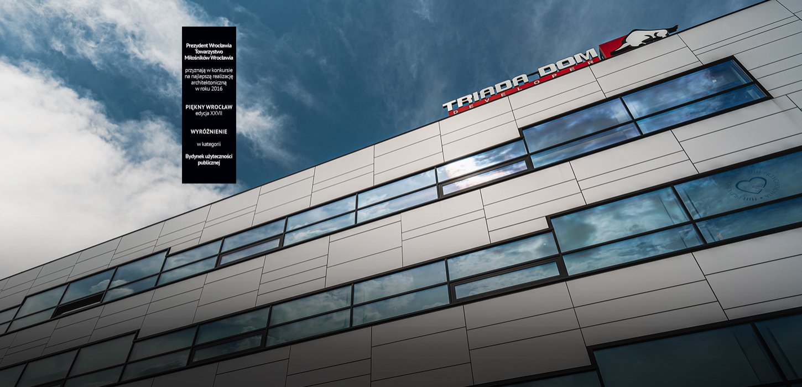We present a concept for the development of a plot within the quarter of Świdnicka Street, St. Dorota, and Franciszkańska. The area of Solpol has historically been a vibrant and ever-changing quarter, with a variety of buildings, ranging from narrow townhouses from the early 20th century to the extraordinary Solpol building in a postmodernist style.
Our proposal takes into account the existing local urban plan, which envisions medium-rise residential construction. The maximum building height is 25 meters on the side facing Świdnicka Street, decreasing to 17 meters on the side facing St. Dorota. After reviewing source materials, we decided to divide the building into three parts and introduce setbacks from the building line on the upper floors. Additionally, we chose to shape the three upper floors on the side of Świdnicka Street to reveal the apses of the church.
The new building’s design draws inspiration from the history of Solpol and the neighboring church of St. Dorota. Historical elements are incorporated into modern divisions and austere buttress forms. Sharply terminated buttresses allow for the differentiation of colors on both sides of each buttress, emphasizing the division into three buildings.
Out of respect for the architects of Solpol, our concept reflects the most distinctive element of the façade, which is the stepped projections along the front. These elements serve as decorative highlights, particularly visible from Świdnicka Street. Our aim is to create a harmonious development that respects the history and context of this location.





