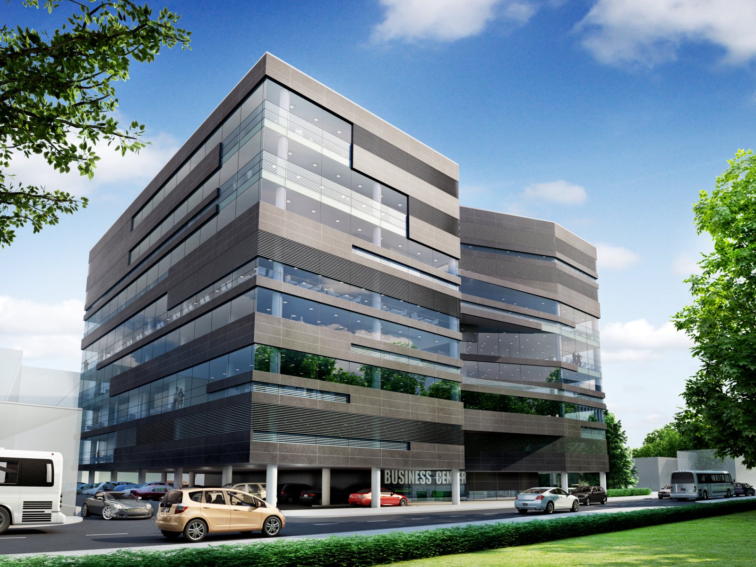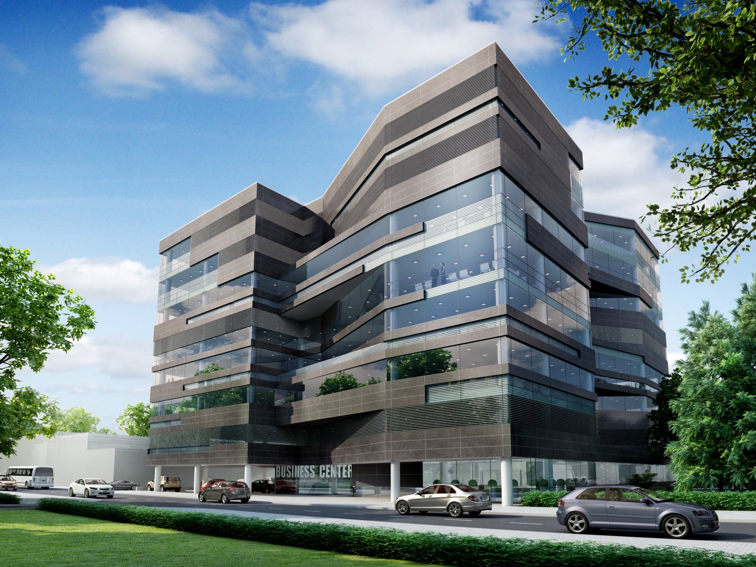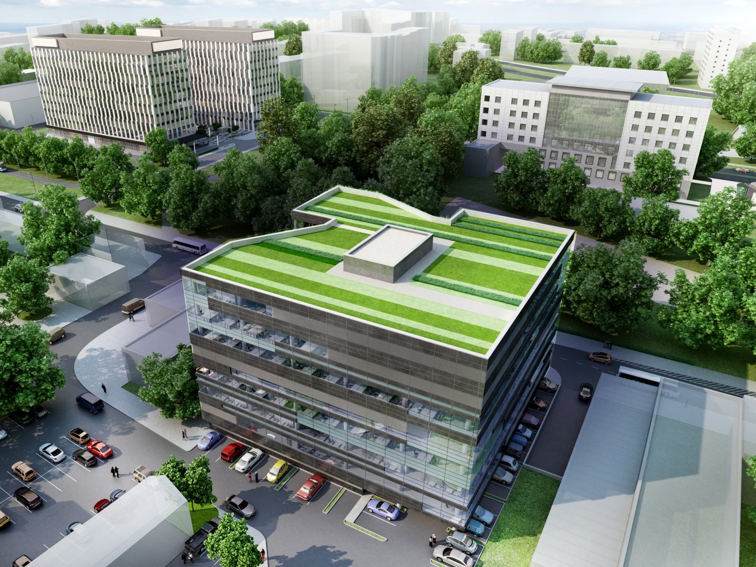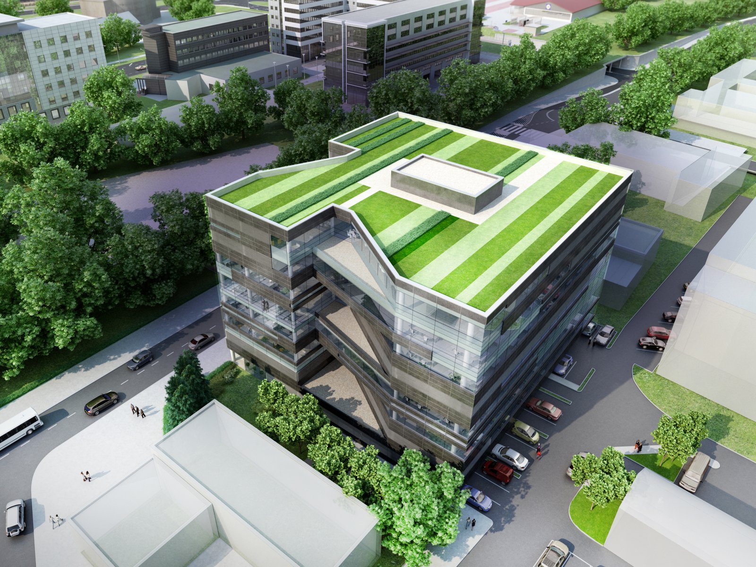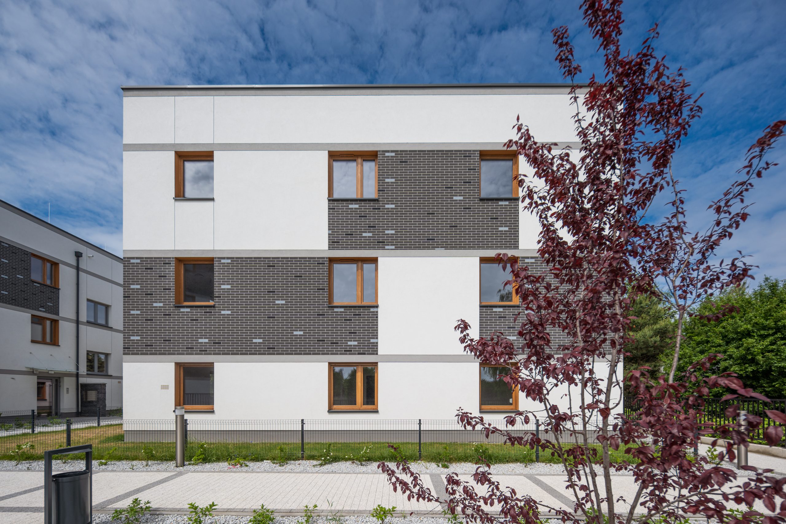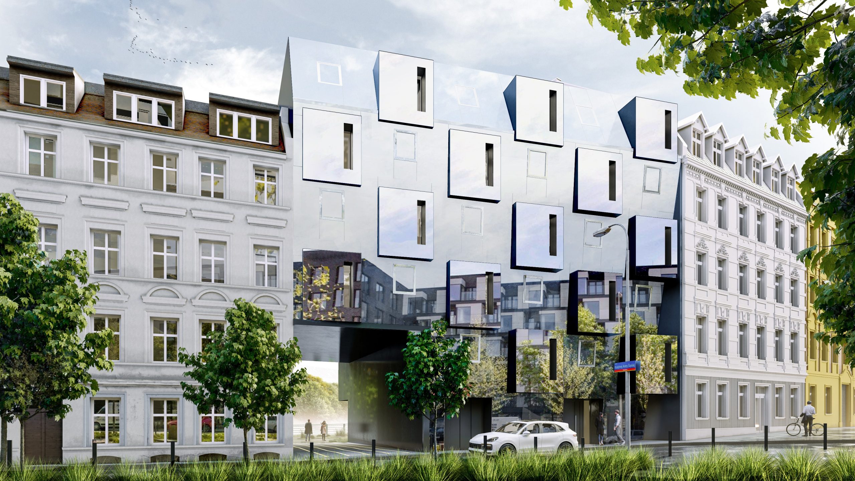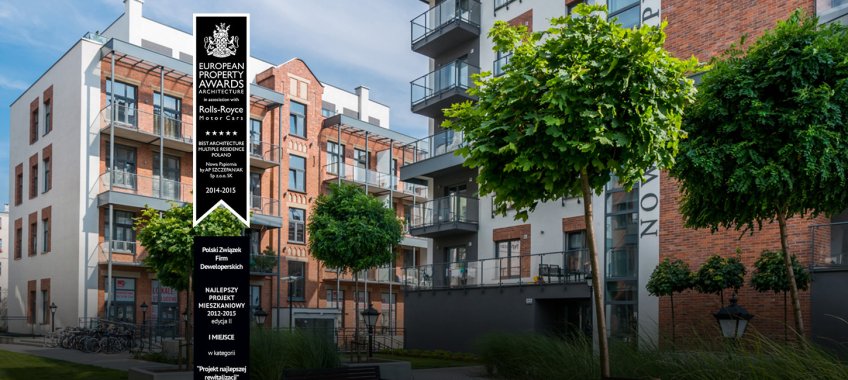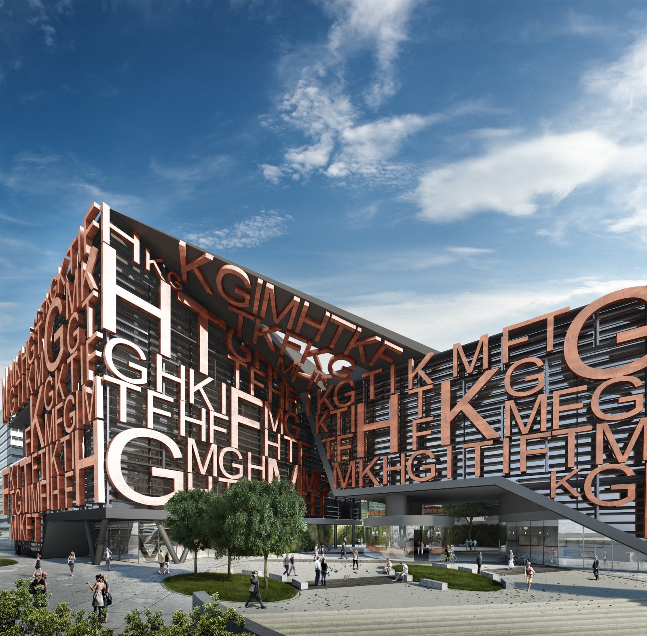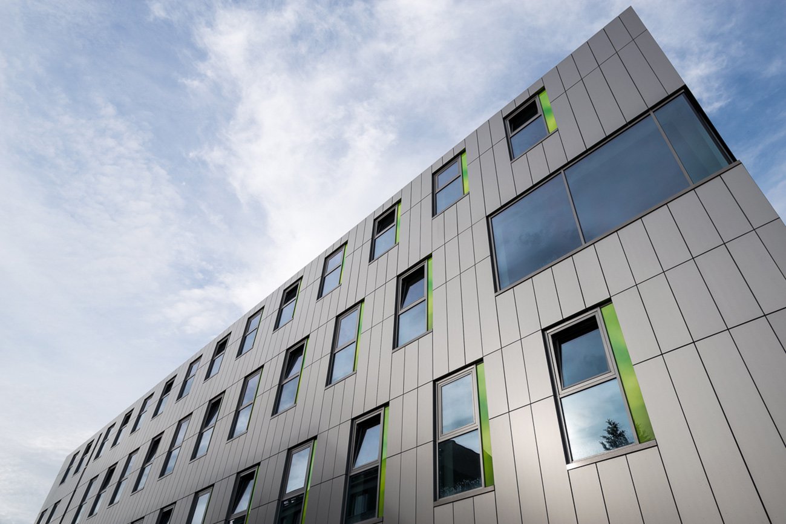The idea of the project is to build a class A office building.
The building has 7 above-ground floors – intended for lease, and one underground floor – a multi-car garage. The first floor of the building will additionally have a service function – a bank, a canteen, while the remaining floors will be used for office functions.
The project includes the development of the area around the building, through the construction of an internal road, separate parking spaces, access to the building, arrangement of the entrance area and development of green space.
The building is designed on the plan of a rectangle with sides of about 32x54m with undercutting of the body at the level of the first floor, where parking spaces are located.
The height of the building is about 28m above ground level.
The building will be served directly from Robotnicza Street.
Individual floors have an open plan that allows free arrangement of rooms and adaptation to the requirements of tenants. Space planning is also aided by a small number of columns, suspended ceilings and raised floors, providing freedom in running cabling, while maintaining interior aesthetics.
The building was designed using traditional technology. Foundation on a foundation slab. The main load-bearing structure of post and plate reinforced concrete technology with structural walls filled with silicate bricks and fire-protected steel. The stiffening of the structure is provided by reinforced concrete communication shafts.
Reinforced concrete ceilings of the filigree type. Covering with a reinforced concrete ceiling.
Two types of facade coatings were used. The main compositional part of the building was designed as a glass facade, while ceramic cladding was used to finish the strips. External aluminum louvers and screen printing were used to complement the texture on the glass facade.
Project stages:
- Architectural Design Concept





