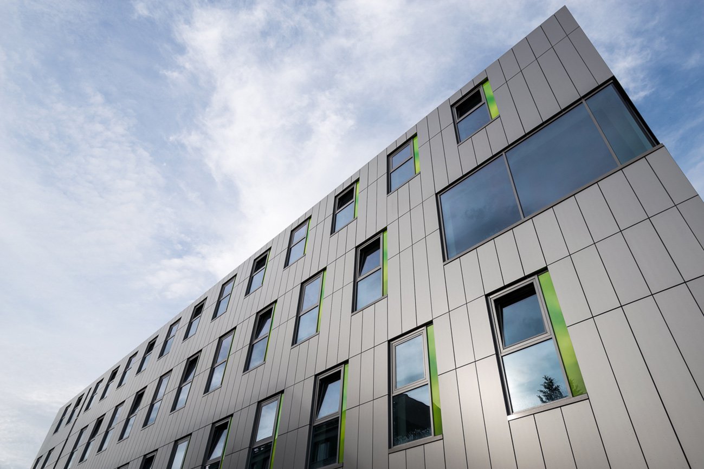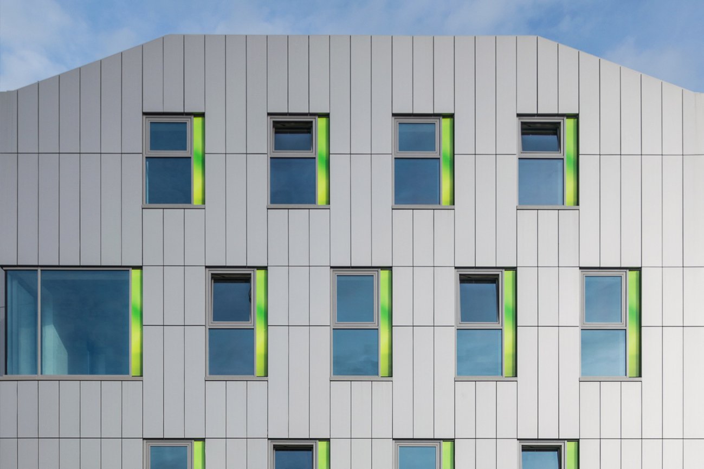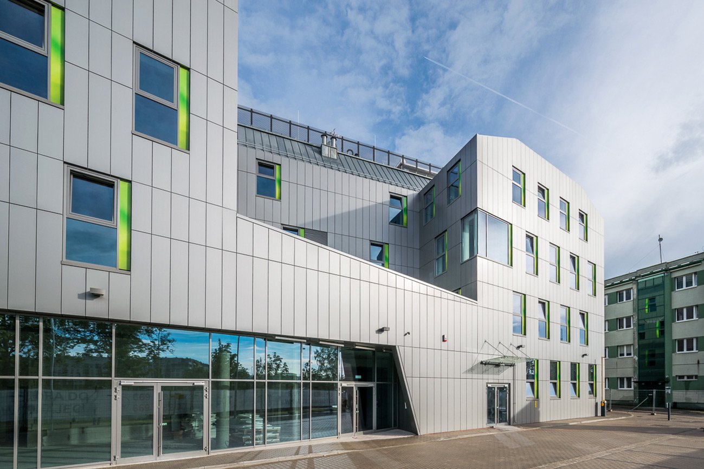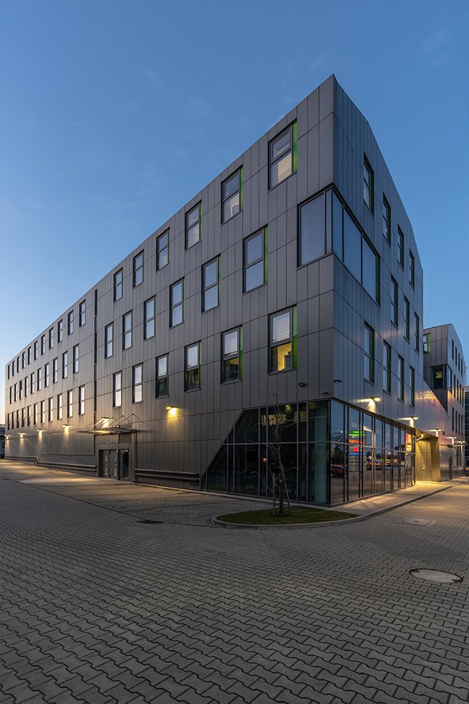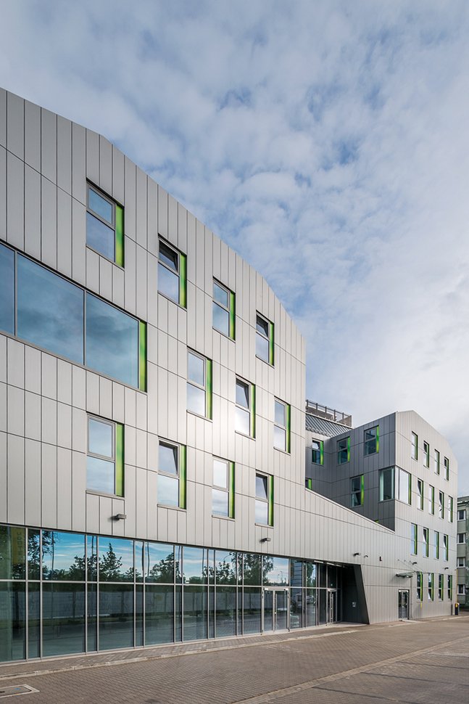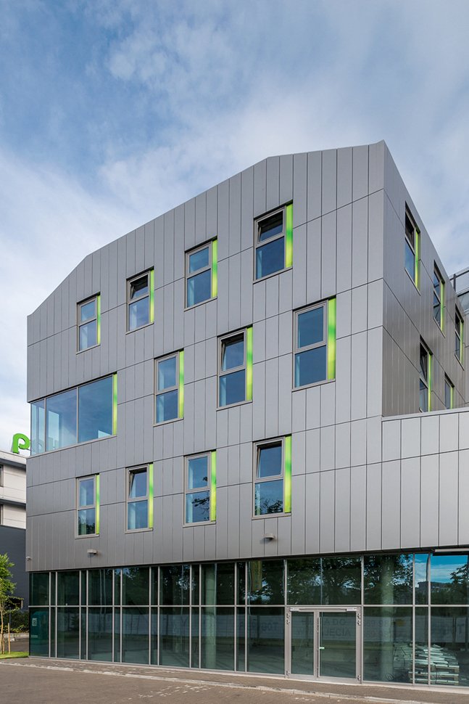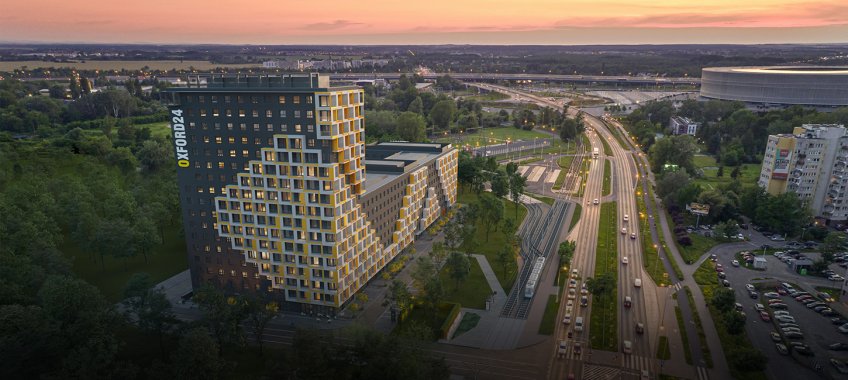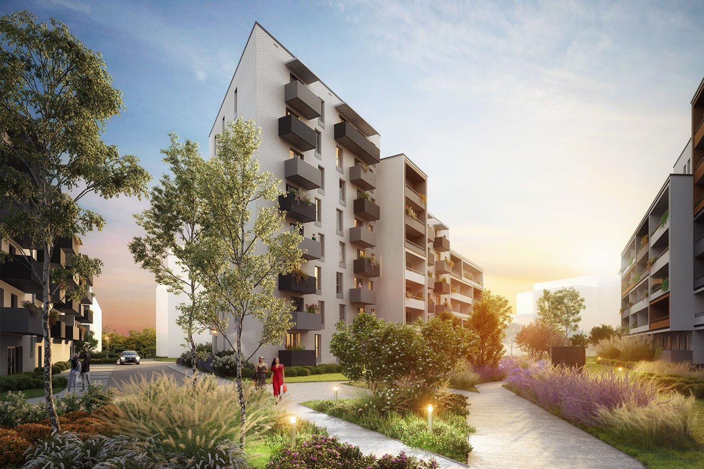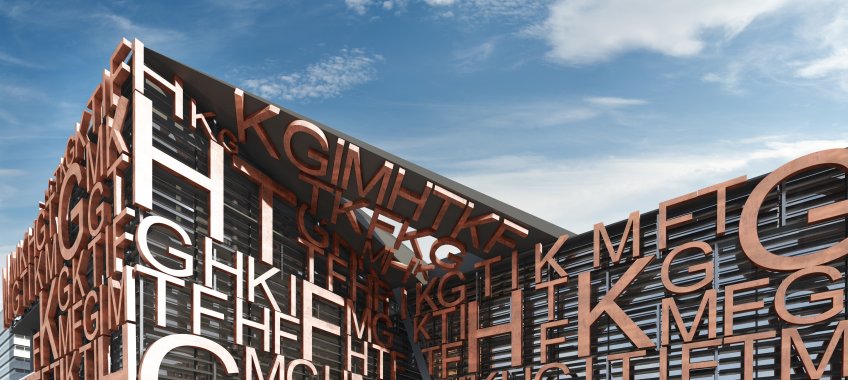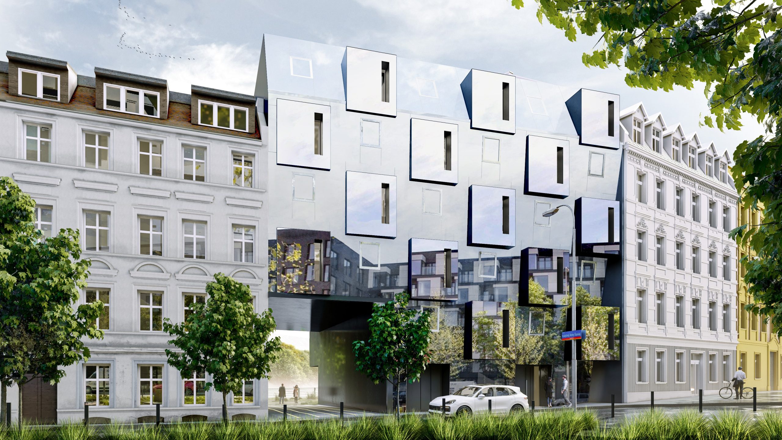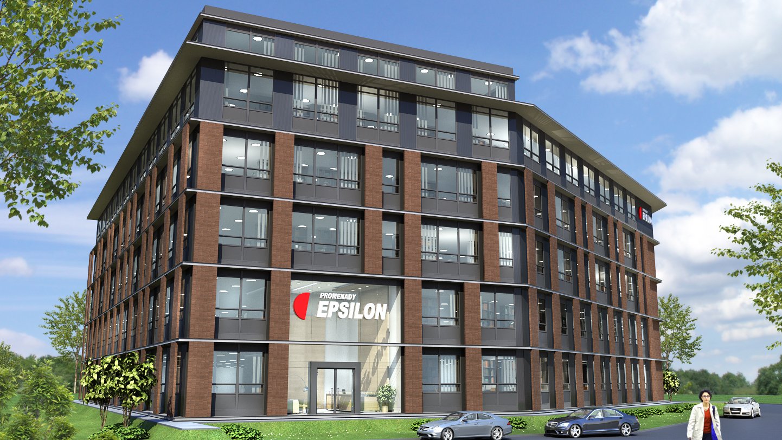The idea of the project is to construct an office and service building with 5 floors above ground. On the first two floors of the building, multi-car garages have been designed, one of which has been designed to be partially sunk below the level of the surrounding ground, the next three are office floors. The ground floor section on the first floor also includes an entrance hall to the building and services. Operation of the building will consist of using the space for office purposes.
Project stages:
- Concept
- Construction project
- Executive design





