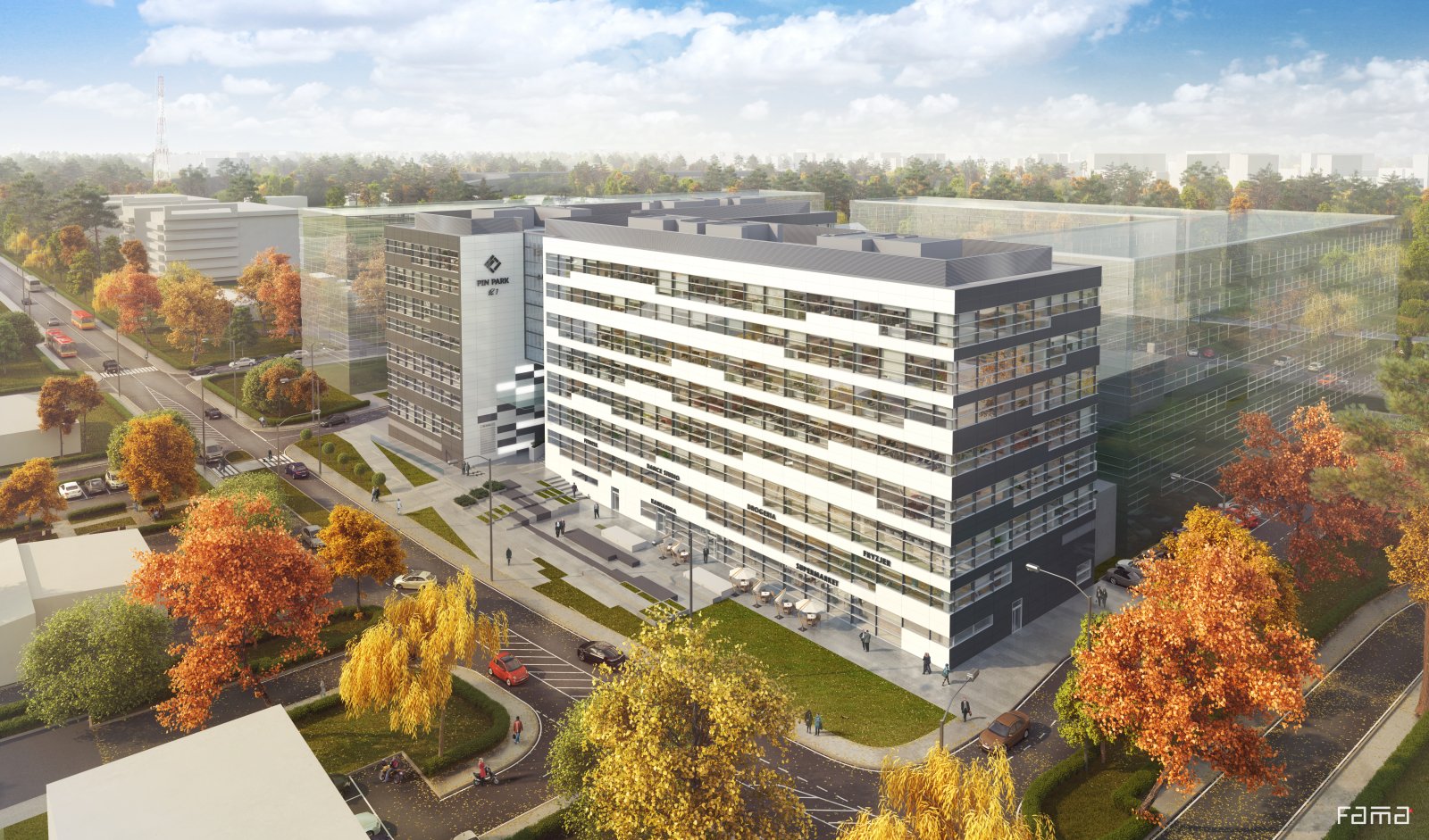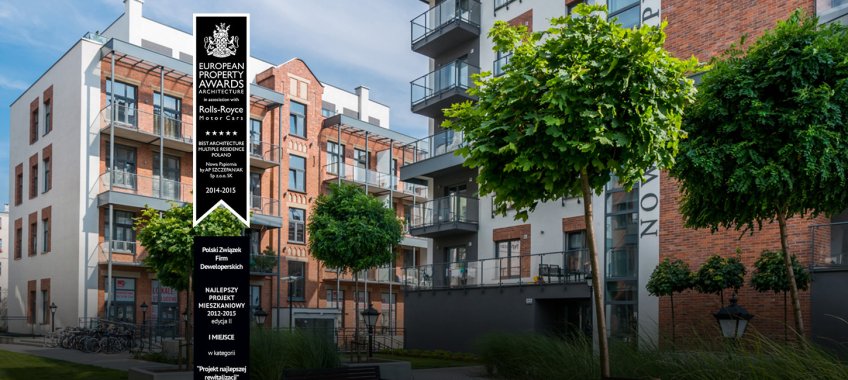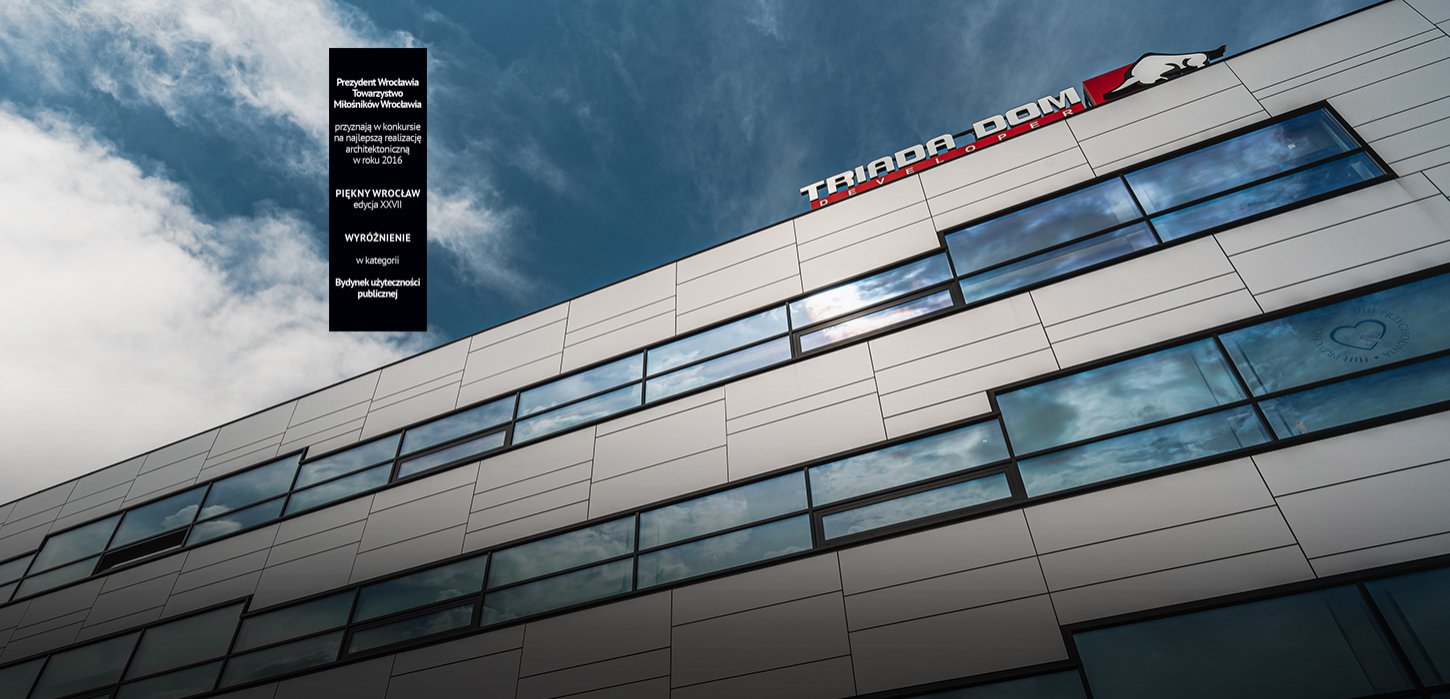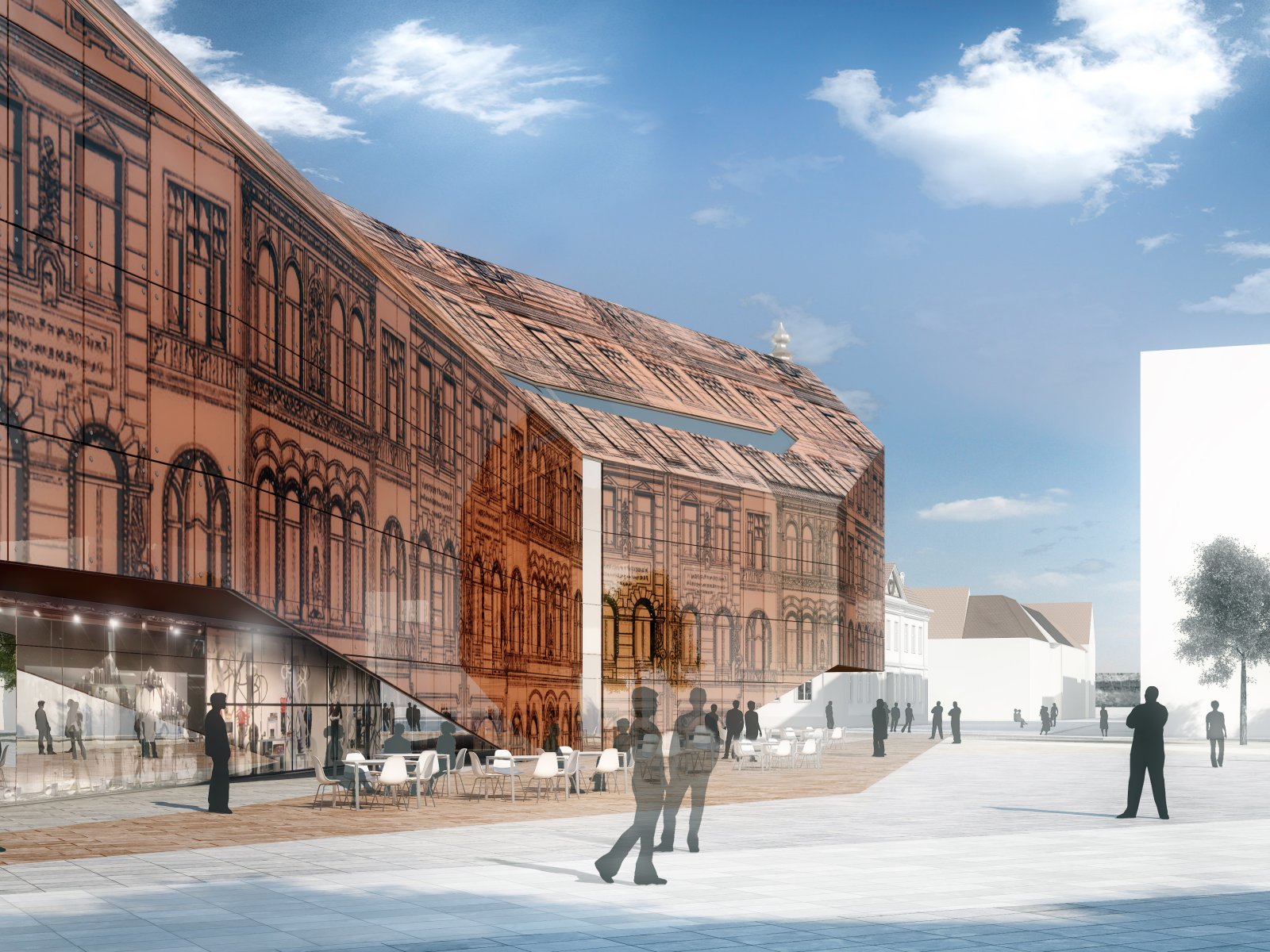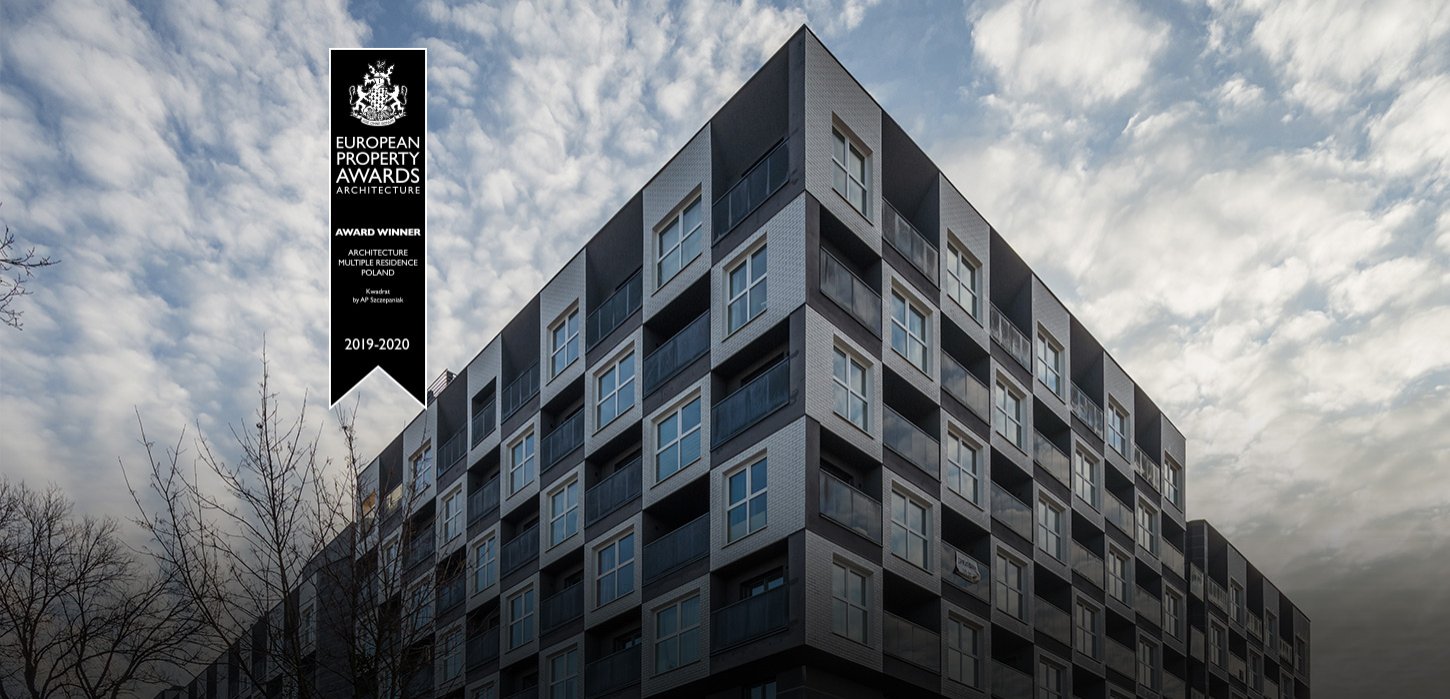The architectural design provides for the reconstruction, expansion and adaptation of the tenement house to the function of a collective residence building – a hotel. In the basement section, service premises and technical and utility facilities of the building have been designed. For the service premises, an entrance is planned from Matejki Street, thereby rebuilding the existing external staircase. Hotel premises are planned on the upper floors.
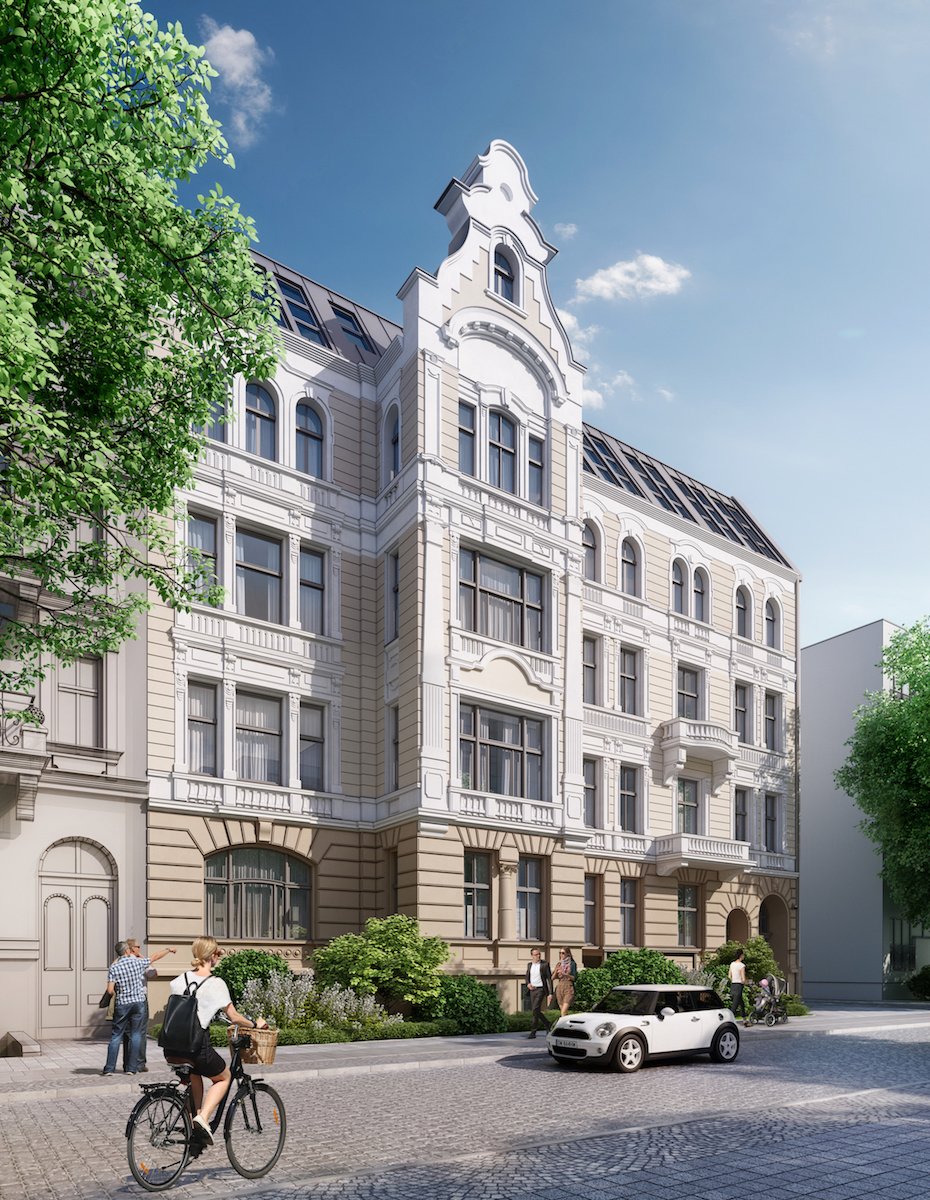
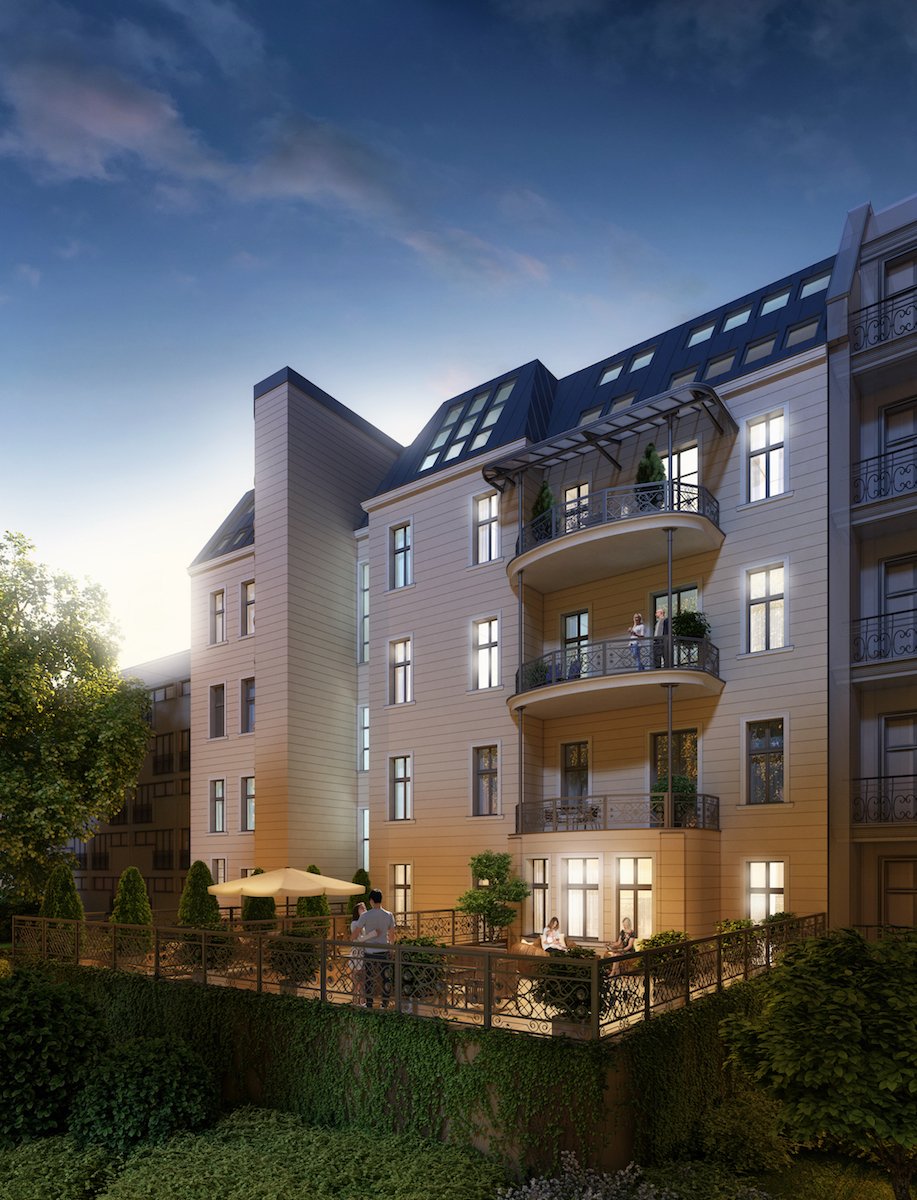
inne projekty
PIN PARK Fabryczna, Wrocław
Pin Park is a new development on Fabryczna Street in Wroclaw. The development, consisting of five buildings with a total area of 51,677 square meters, will be built on former industrial
więcej >
NOWA PAPIERNIA
Nowa Papiernia – buildings completed in 2015: A, B, D Location and history Wroclaw’s Olawa Suburb is a district whose history dates back to the 12th century. In the early days,
więcej >
DŁUGOSZA BUSINESS PARK ul. Długosza, Wrocław
The Dlugosz Business Park Commercial Center is located along Marcin Kromer Avenue and Boleslaw Krzywousty Street in the area between Boya-Żeleńskiego Street and Poprzeczna Avenue. The area is less than 5
więcej >
KWADRAT II Grabiszyńska/Inżynierska, Wrocław, Polska
Kwadrat II is the second phase of the Kwadrat residential development, designed with a new concept. The dark façade and light loggias have created a repetitive compositional element that sets it
więcej >





