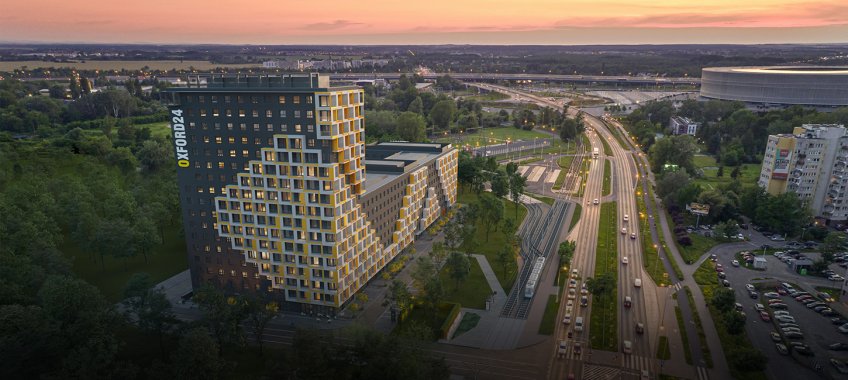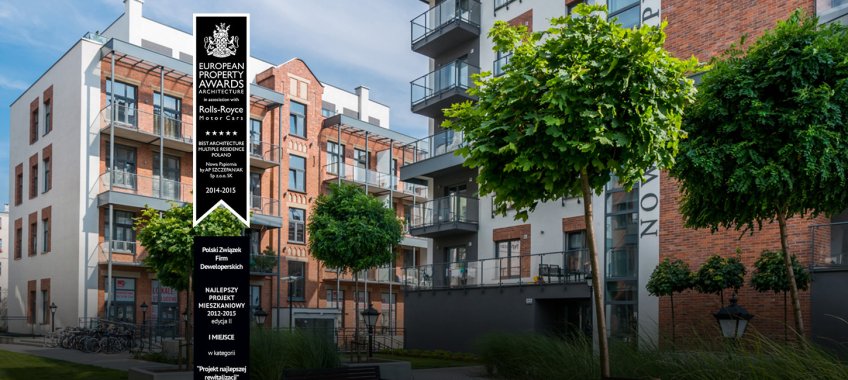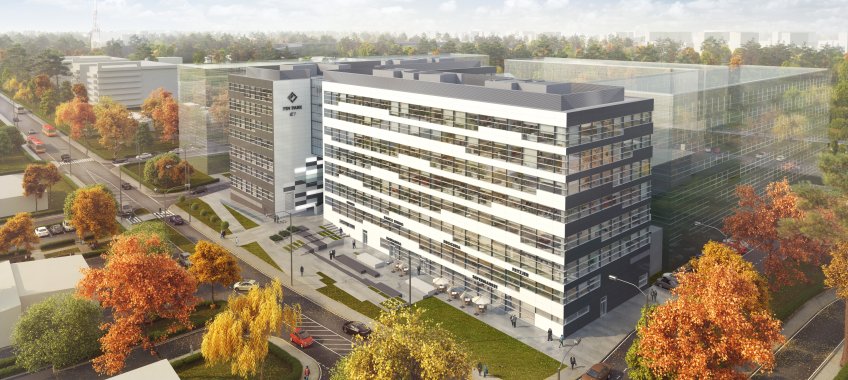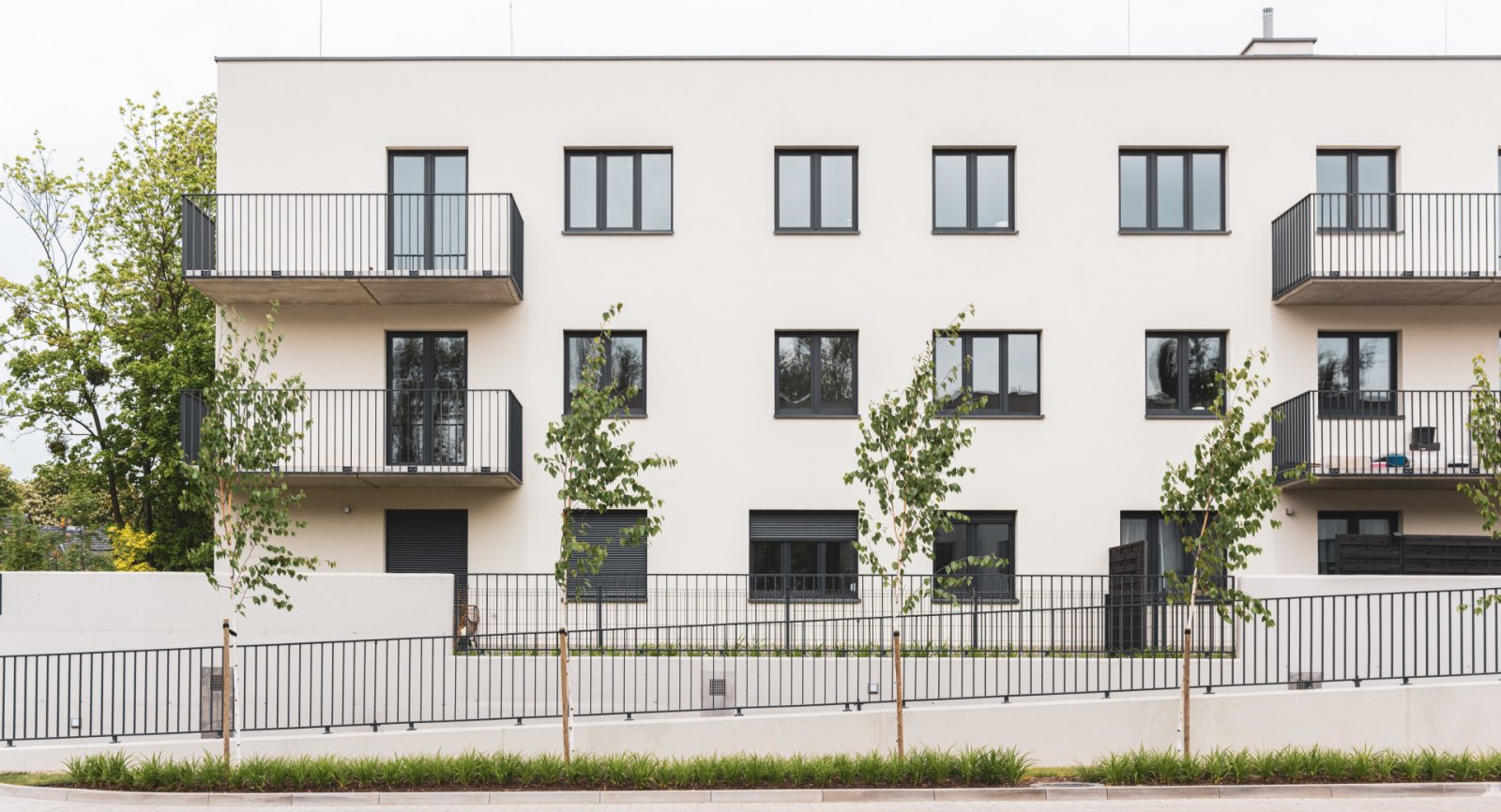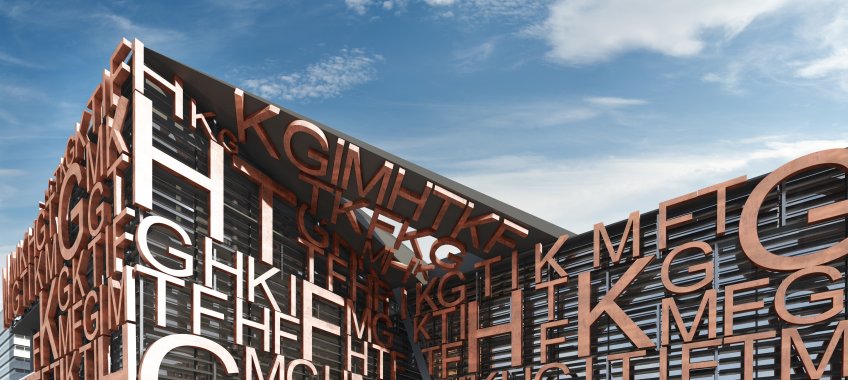The architectural design provides for the reconstruction, expansion and adaptation of the tenement house to the function of a collective residence building – a hotel. In the basement section, service premises and technical and utility facilities of the building have been designed. For the service premises, an entrance is planned from Matejki Street, thereby rebuilding the existing external staircase. Hotel premises are planned on the upper floors.
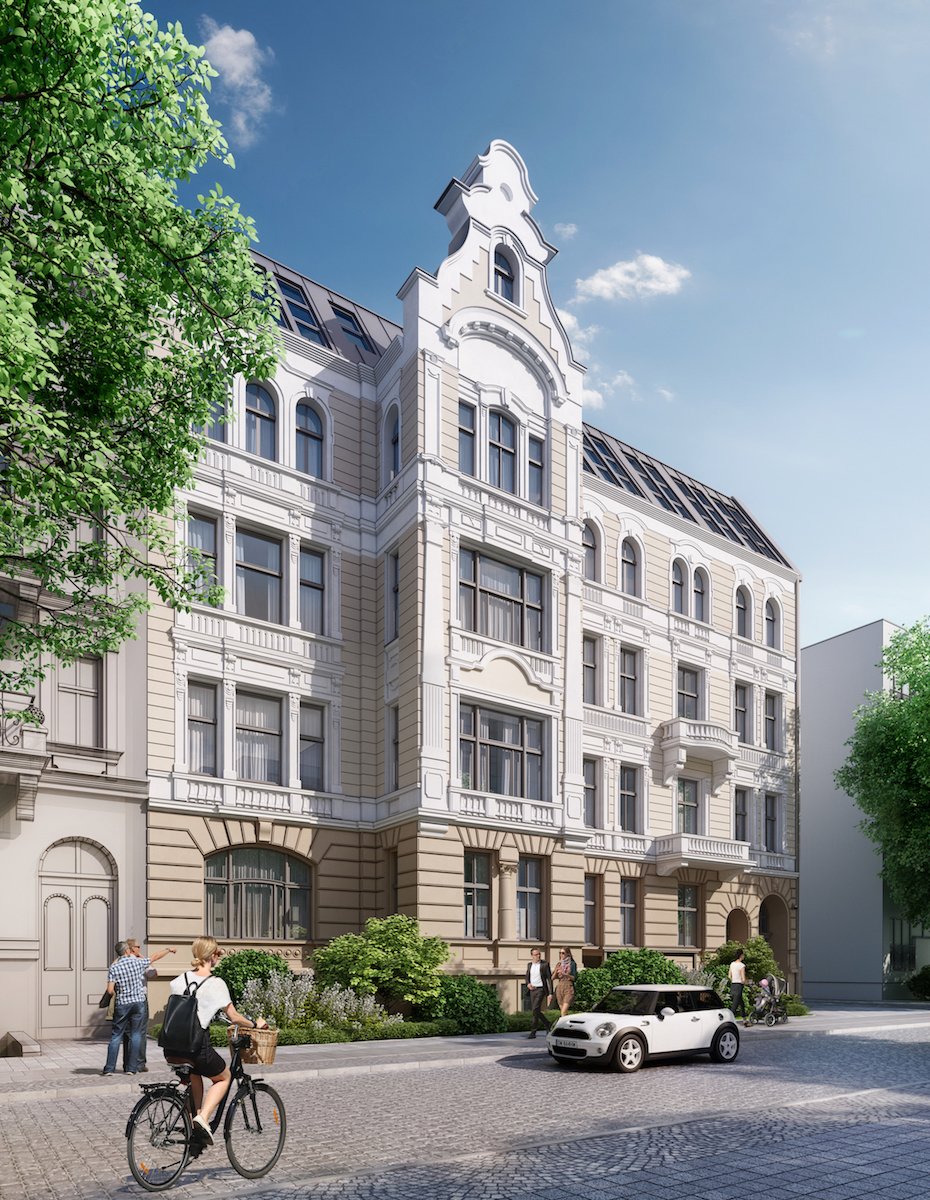
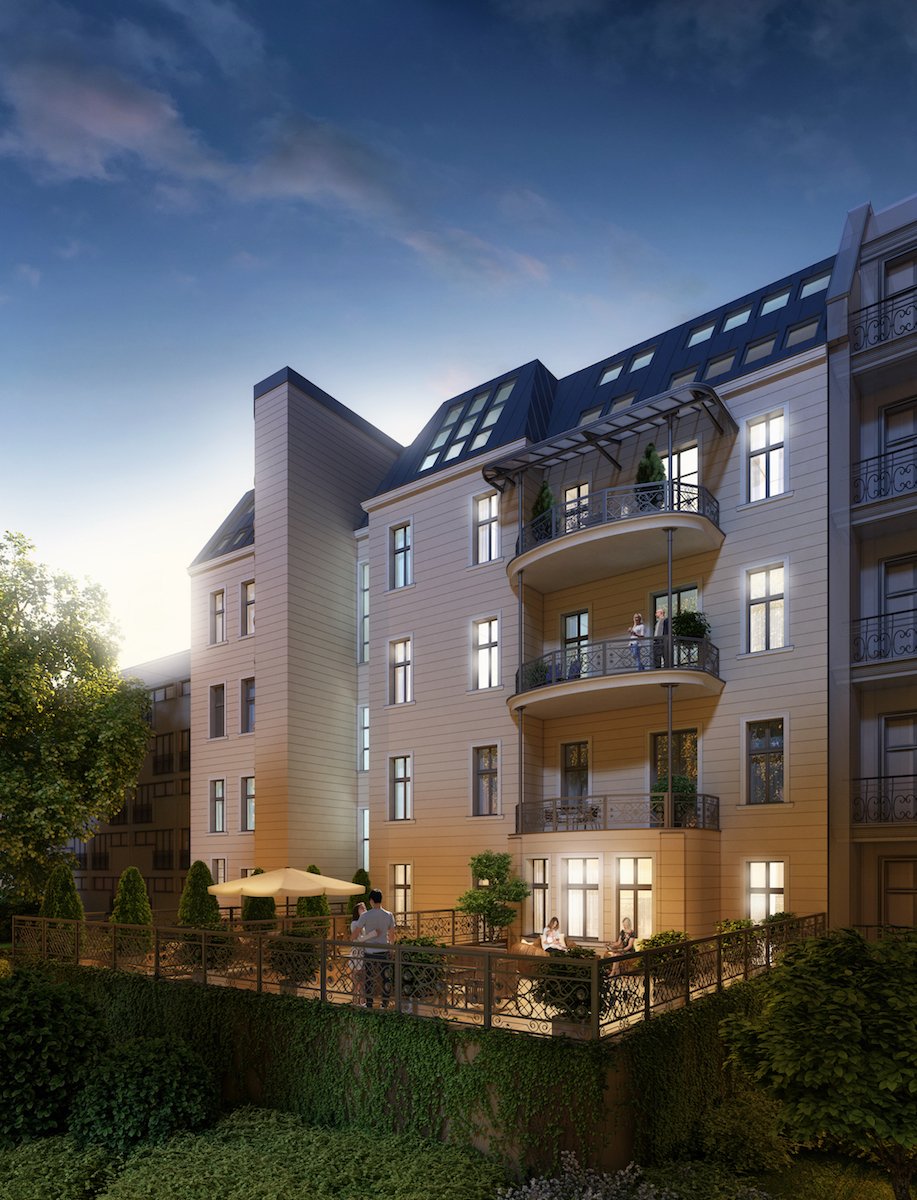
inne projekty
OXFORD 24 Lotnicza, Wrocław
Oxford 24 is a hotel building with commercial units on the first floor and an underground garage. It has been designed to include nearly 400 hotel rooms, a food and beverage
more >
NOWA PAPIERNIA
Nowa Papiernia – buildings completed in 2015: A, B, D Location and history Wroclaw’s Olawa Suburb is a district whose history dates back to the 12th century. In the early days,
more >
PIN PARK
Pin Park is a new development at the Fabryczna Street in Wrocław. The facility, consisting of five buildings with a total area of 51,677 square meters, will be built on former
more >
IDYLLA Stabłowicka, Wrocław, Polska
Idylla is an intimate housing development located amidst greenery in Wroclaw’s Stabłowice district. The development will consist of 6 buildings, the tallest of which will have 5 floors above ground. Due
more >





