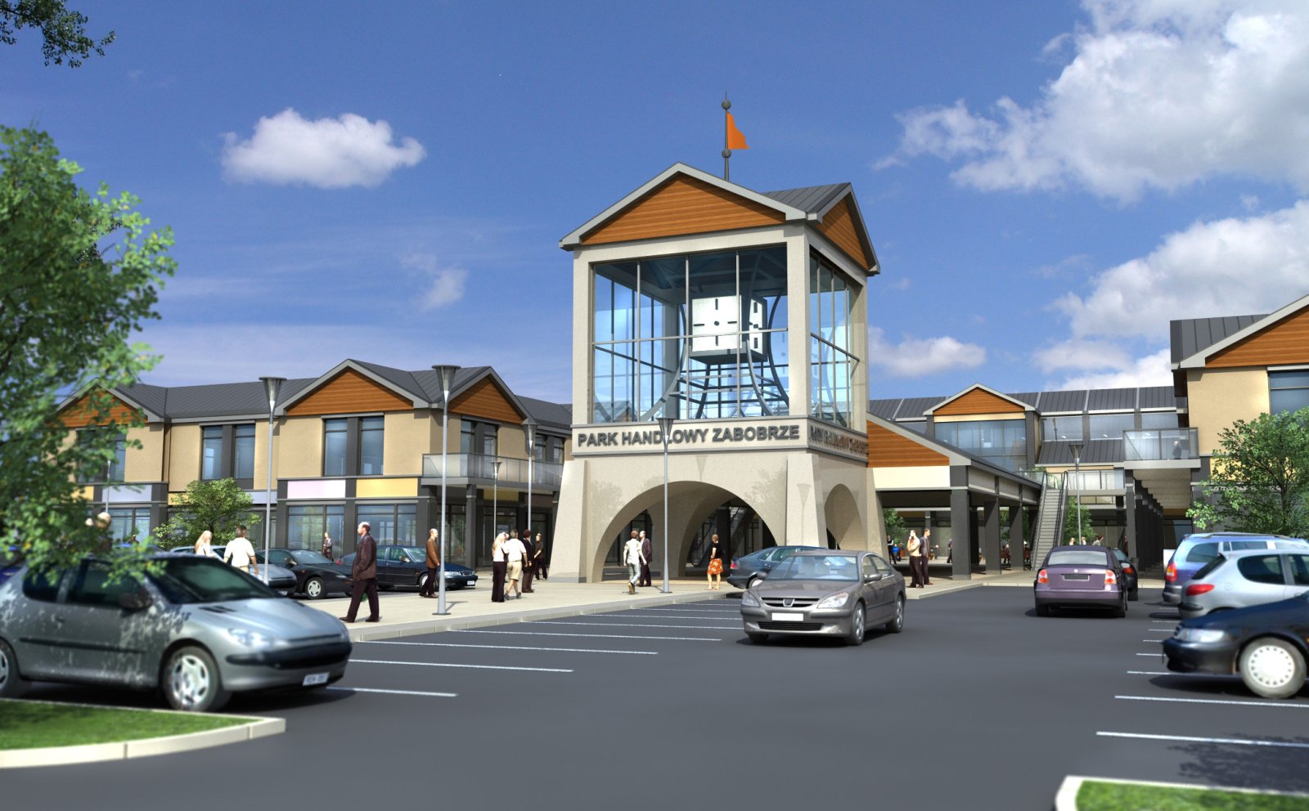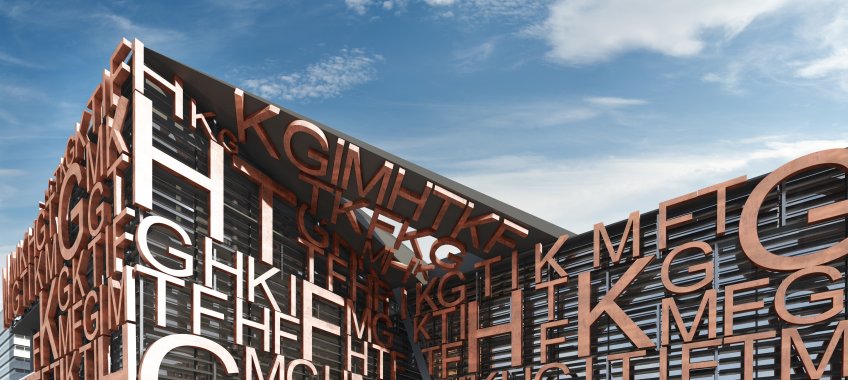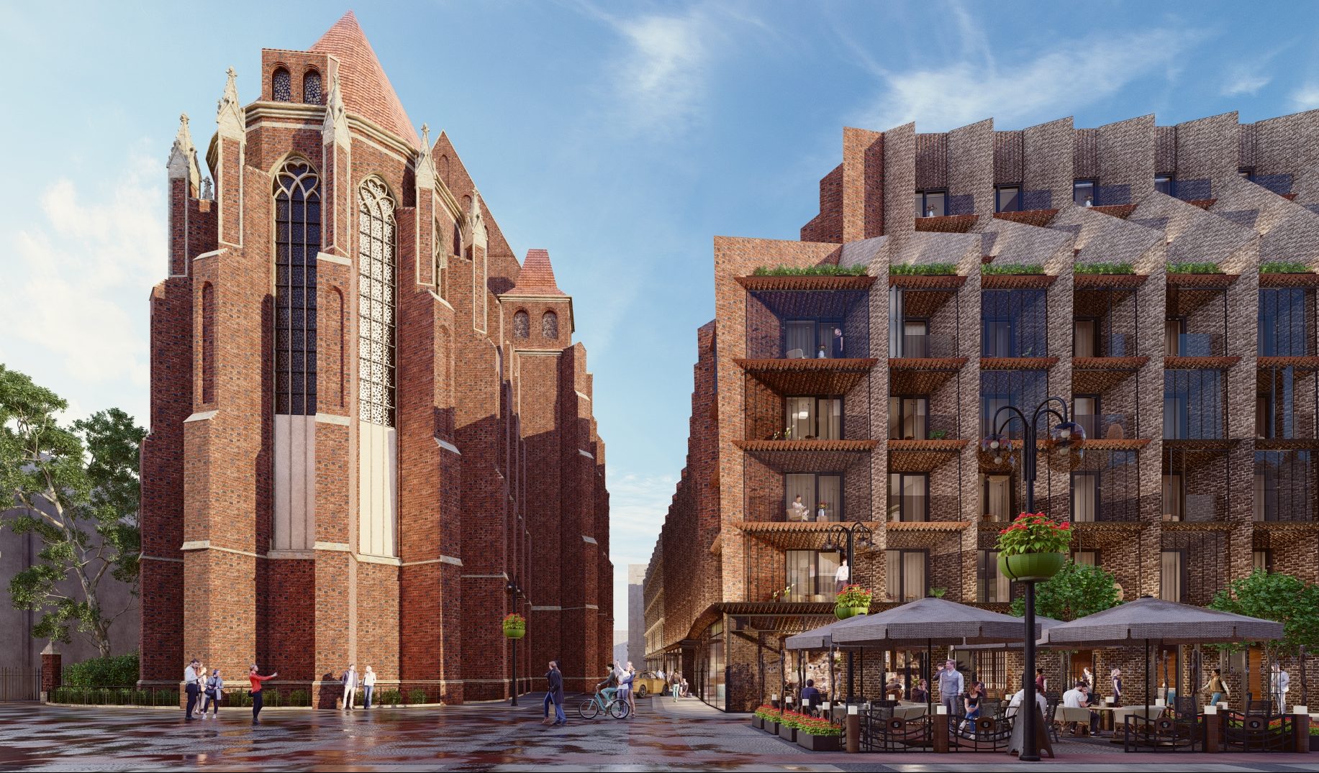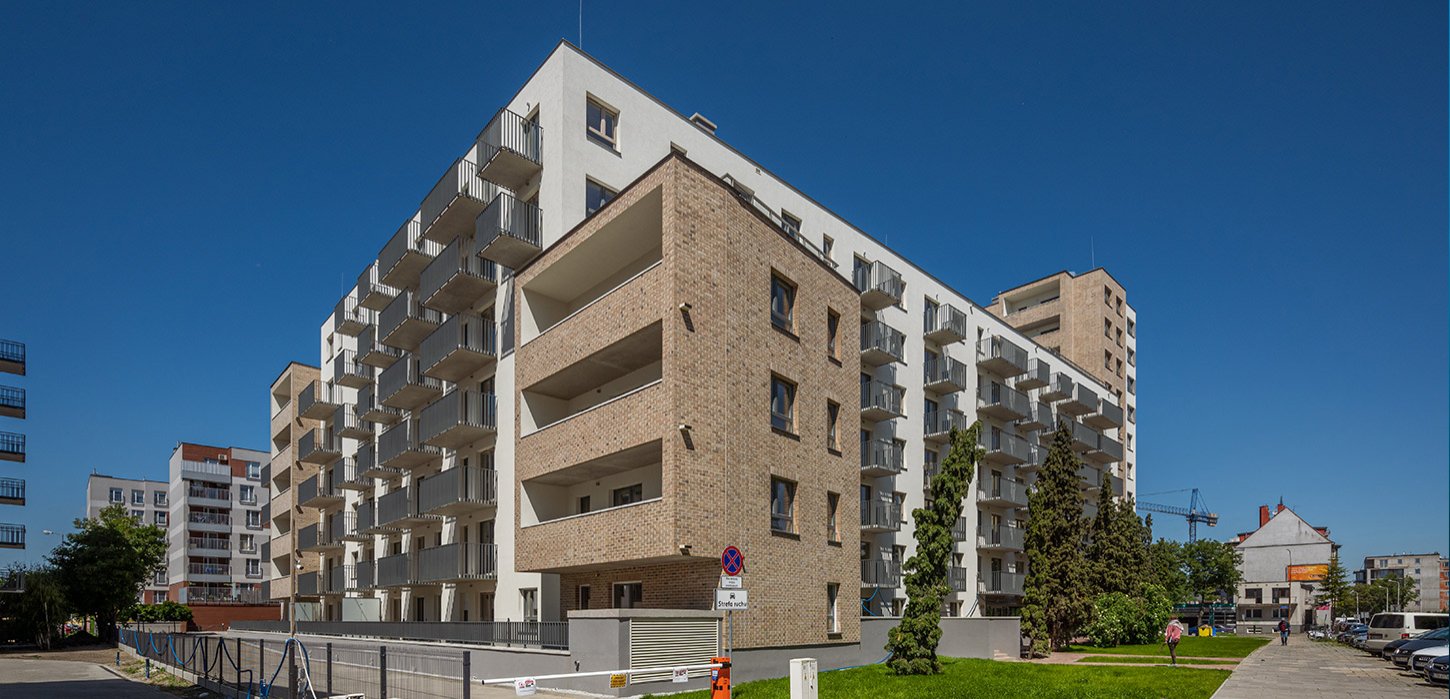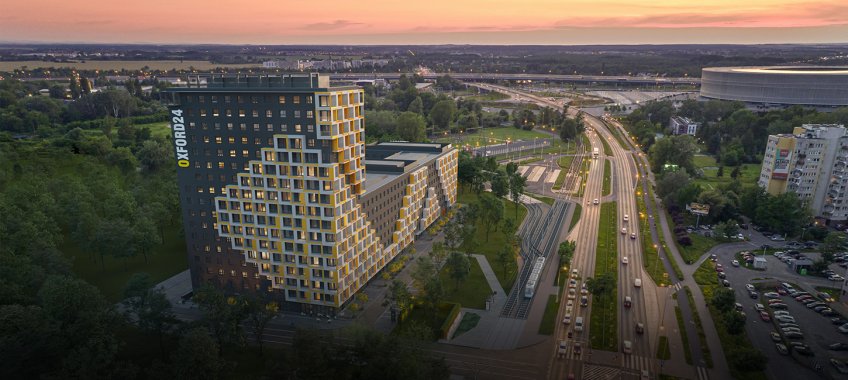The architectural design provides for the reconstruction, expansion and adaptation of the tenement house to the function of a collective residence building – a hotel. In the basement section, service premises and technical and utility facilities of the building have been designed. For the service premises, an entrance is planned from Matejki Street, thereby rebuilding the existing external staircase. Hotel premises are planned on the upper floors.
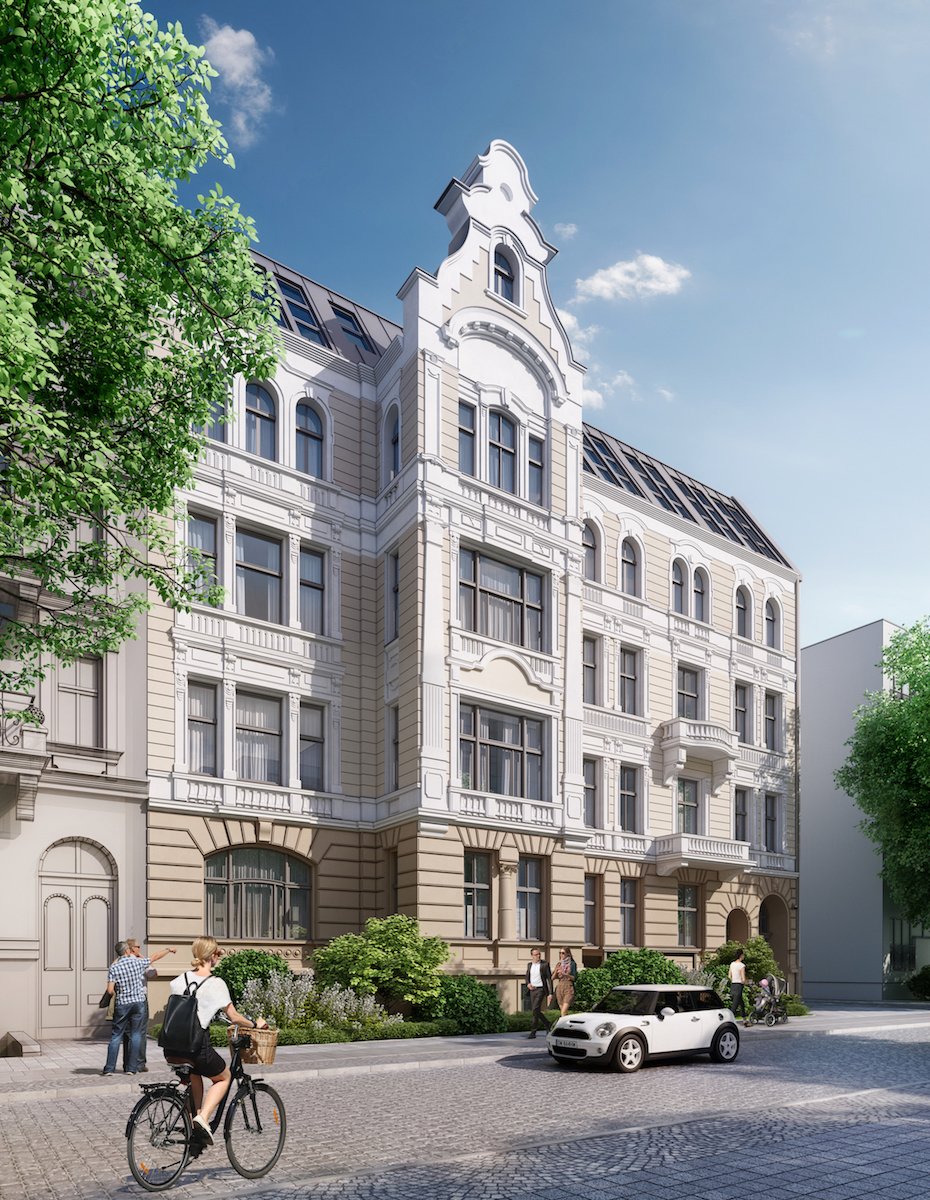
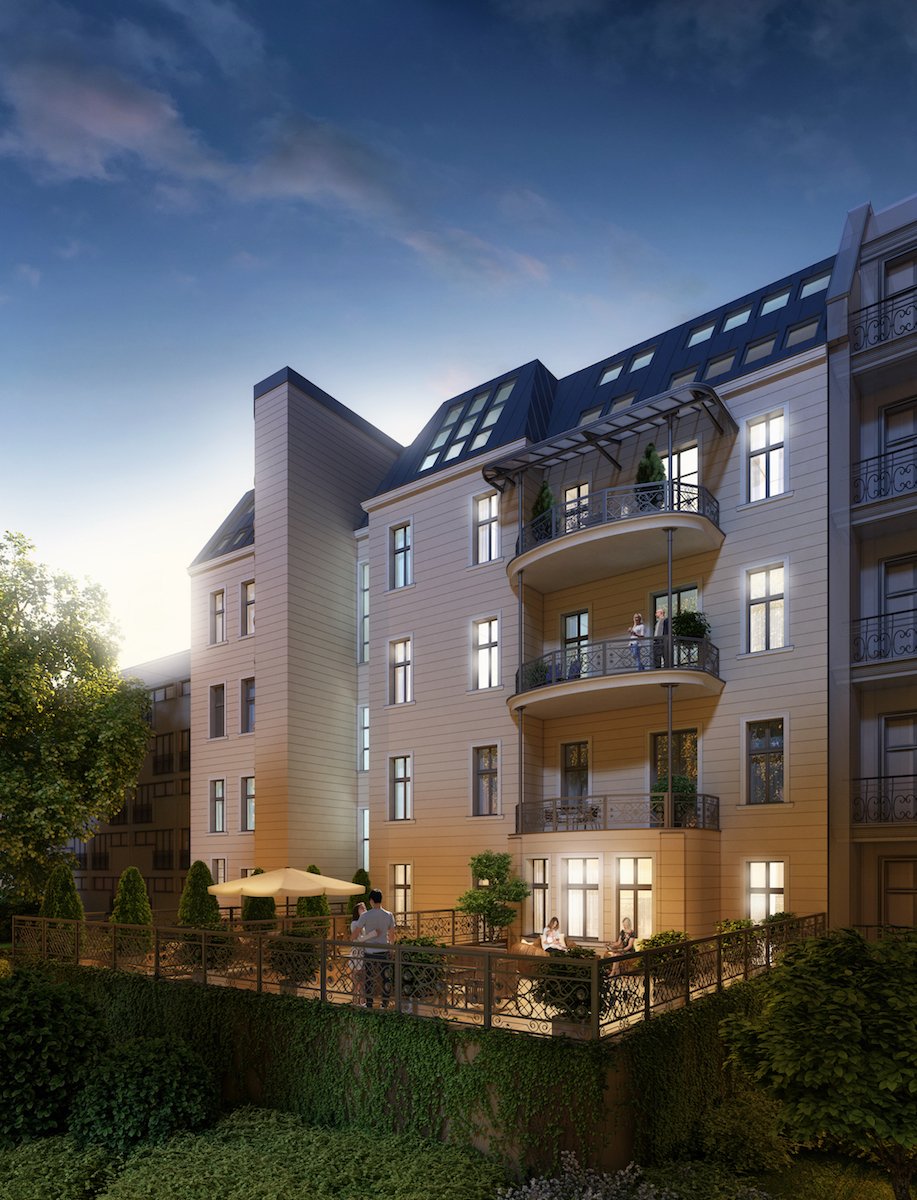
inne projekty
„Solpol” Świdnicka, Wrocław Świdnicka Street, Wrocław, Poland
We present a concept for the development of a plot within the quarter of Świdnicka Street, St. Dorota, and Franciszkańska. The area of Solpol has historically been a vibrant and ever-changing
more >
PIĘKNA 21 Piękna, Wrocław, Polska
Piękna 21 is a multi-family project realized at the Oaza estate also by our design. The 7-story building was designed in a C-shape with a courtyard in the middle and an
more >
OXFORD 24
Oxford 24 is a hotel building with commercial units on the first floor and an underground parking garage. Among other things, it has designed with nearly 400 hotel rooms, a catering
more >





